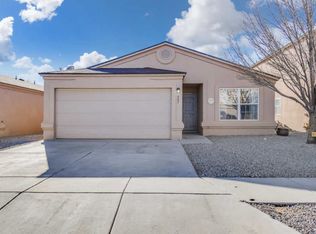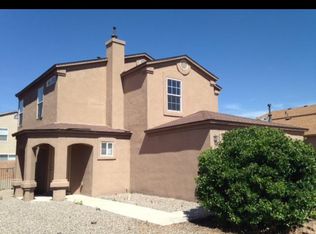Sold on 08/01/25
Price Unknown
643 Rembert Trl SW, Albuquerque, NM 87121
4beds
2,267sqft
Single Family Residence
Built in 2006
3,920.4 Square Feet Lot
$330,200 Zestimate®
$--/sqft
$2,378 Estimated rent
Home value
$330,200
$300,000 - $360,000
$2,378/mo
Zestimate® history
Loading...
Owner options
Explore your selling options
What's special
Come see this beautifully renovated home in a gated community with a ****$3,000 SELLER CONCESSION!!!****. A lot of love and custom work has gone into the beautification of this property. From a custom barn pantry door, custom painted cabinets, updated flooring, paint, fixtures, units, and windows. They didn't forget about the backyard as well. Custom gardening above ground beds, fruit trees, and a deck. New refrigerated air system, condenser, heater, and water heater. This home is truly ready for it's next owner, come and see for yourself!!!
Zillow last checked: 8 hours ago
Listing updated: August 04, 2025 at 08:53am
Listed by:
Leandro L Lovato 505-280-0238,
L3 Realty, LLC
Bought with:
Yusalet Rodriguez, 52270
Realty One of New Mexico
Source: SWMLS,MLS#: 1076807
Facts & features
Interior
Bedrooms & bathrooms
- Bedrooms: 4
- Bathrooms: 3
- Full bathrooms: 1
- 3/4 bathrooms: 1
- 1/2 bathrooms: 1
Primary bedroom
- Level: Upper
- Area: 195
- Dimensions: 15 x 13
Kitchen
- Level: Main
- Area: 126
- Dimensions: 14 x 9
Living room
- Level: Main
- Area: 182
- Dimensions: 14 x 13
Heating
- Combination, Central, Forced Air
Cooling
- Has cooling: Yes
Appliances
- Included: Dryer, Washer
- Laundry: Electric Dryer Hookup
Features
- Bathtub, Family/Dining Room, Garden Tub/Roman Tub, Kitchen Island, Loft, Living/Dining Room, Pantry, Soaking Tub, Separate Shower, Walk-In Closet(s)
- Flooring: Carpet, Tile
- Windows: Double Pane Windows, Insulated Windows
- Has basement: No
- Has fireplace: No
Interior area
- Total structure area: 2,267
- Total interior livable area: 2,267 sqft
Property
Parking
- Total spaces: 2
- Parking features: Attached, Finished Garage, Garage
- Attached garage spaces: 2
Features
- Levels: Two
- Stories: 2
- Patio & porch: Covered, Patio
- Exterior features: Private Yard, Sprinkler/Irrigation
- Fencing: Wall
Lot
- Size: 3,920 sqft
- Features: Garden, Landscaped
Details
- Additional structures: Shed(s)
- Parcel number: 101005613327820128
- Zoning description: R-1A*
Construction
Type & style
- Home type: SingleFamily
- Property subtype: Single Family Residence
Materials
- Frame, Stucco
- Roof: Shingle
Condition
- Resale
- New construction: No
- Year built: 2006
Details
- Builder name: Vantage
Utilities & green energy
- Sewer: Public Sewer
- Water: Public
- Utilities for property: Cable Connected, Electricity Connected, Natural Gas Available, Sewer Connected, Water Connected
Green energy
- Energy generation: None
- Water conservation: Water-Smart Landscaping
Community & neighborhood
Security
- Security features: Smoke Detector(s)
Location
- Region: Albuquerque
- Subdivision: VIsta West
HOA & financial
HOA
- Has HOA: Yes
- HOA fee: $40 monthly
- Services included: Common Areas
Other
Other facts
- Listing terms: Cash,Conventional,FHA,VA Loan
- Road surface type: Asphalt, Paved
Price history
| Date | Event | Price |
|---|---|---|
| 8/1/2025 | Sold | -- |
Source: | ||
| 6/20/2025 | Pending sale | $329,900$146/sqft |
Source: | ||
| 6/1/2025 | Price change | $329,900-3%$146/sqft |
Source: | ||
| 5/20/2025 | Price change | $339,999-1.7%$150/sqft |
Source: | ||
| 4/15/2025 | Price change | $345,900-1.1%$153/sqft |
Source: | ||
Public tax history
| Year | Property taxes | Tax assessment |
|---|---|---|
| 2024 | $1,947 +1.7% | $46,146 +3% |
| 2023 | $1,915 +3.5% | $44,802 +3% |
| 2022 | $1,850 +3.5% | $43,497 +3% |
Find assessor info on the county website
Neighborhood: Westgate Hts
Nearby schools
GreatSchools rating
- 5/10Edward Gonzales Elementary SchoolGrades: 3-5Distance: 0.5 mi
- 5/10Jimmy Carter Middle SchoolGrades: 6-8Distance: 1.3 mi
- 4/10West Mesa High SchoolGrades: 9-12Distance: 2.1 mi
Schools provided by the listing agent
- Elementary: Edward Gonzales
- Middle: Jimmy Carter
- High: West Mesa
Source: SWMLS. This data may not be complete. We recommend contacting the local school district to confirm school assignments for this home.
Get a cash offer in 3 minutes
Find out how much your home could sell for in as little as 3 minutes with a no-obligation cash offer.
Estimated market value
$330,200
Get a cash offer in 3 minutes
Find out how much your home could sell for in as little as 3 minutes with a no-obligation cash offer.
Estimated market value
$330,200

