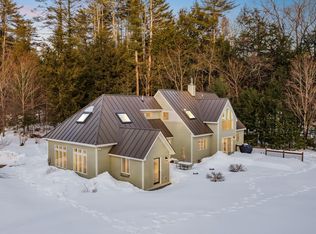Closed
Listed by:
Linda Hicks,
Quechee Lakes Real Estate Center 802-369-0152
Bought with: Snyder Donegan Real Estate Group
$690,000
643 Quechee Main Street, Hartford, VT 05059
4beds
2,704sqft
Single Family Residence
Built in 1812
0.78 Acres Lot
$709,800 Zestimate®
$255/sqft
$5,161 Estimated rent
Home value
$709,800
$568,000 - $880,000
$5,161/mo
Zestimate® history
Loading...
Owner options
Explore your selling options
What's special
Completely renovated 1812 cape with all the warmth of old and yet with the updates that bring it into the 21st century. This property has been completely renovated by G.R. Porter and Sons custom builders. Easy first floor living with a charming LR/DR with custom built-ins, soapstone wood stove and original wide pine floors. A cook's kitchen with island and pantry. A large family room with brick fireplace and built-ins. A spacious primary bedroom on the first floor with heated spa walk-in shower and walk-in closet. A guest suite on the first floor as well as an office/bonus room, mudroom, and laundry. Upstairs are two bedrooms and a full bath. Full basement and a detached two car garage. Beautifully landscaped private backyard with spacious deck and custom stone fire pit. As part of the Quechee Lakes community, you'll enjoy world class amenities including a clubhouse with indoor and outdoor pools, a health club, two golf courses, tennis and pickleball courts, a ski hill, and a lake with a sandy beach. Easy access to shopping and highways. This home truly offers the ultimate Vermont lifestyle across the street from hiking trails and walkable to the Quechee Gorge. (according to the FEMA flood map this is in a minimal flood zone) The map is in documents
Zillow last checked: 8 hours ago
Listing updated: May 01, 2025 at 12:14pm
Listed by:
Linda Hicks,
Quechee Lakes Real Estate Center 802-369-0152
Bought with:
Dan Noble
Snyder Donegan Real Estate Group
Source: PrimeMLS,MLS#: 5026807
Facts & features
Interior
Bedrooms & bathrooms
- Bedrooms: 4
- Bathrooms: 4
- Full bathrooms: 2
- 3/4 bathrooms: 2
Heating
- Baseboard, Forced Air, Hot Water
Cooling
- Mini Split
Appliances
- Included: Down Draft Cooktop, Electric Cooktop, Dishwasher, Microwave, Wall Oven, Refrigerator, Domestic Water Heater
- Laundry: 1st Floor Laundry
Features
- Cathedral Ceiling(s), Kitchen Island, Living/Dining, Primary BR w/ BA, Walk-In Closet(s)
- Flooring: Carpet, Tile, Wood
- Basement: Bulkhead,Concrete Floor,Interior Stairs,Storage Space,Unfinished,Interior Entry
- Has fireplace: Yes
- Fireplace features: Wood Burning, Wood Stove Hook-up
Interior area
- Total structure area: 2,704
- Total interior livable area: 2,704 sqft
- Finished area above ground: 2,704
- Finished area below ground: 0
Property
Parking
- Total spaces: 2
- Parking features: Paved
- Garage spaces: 2
Accessibility
- Accessibility features: 1st Floor Bedroom, 1st Floor Full Bathroom, 1st Floor Laundry
Features
- Levels: One and One Half
- Stories: 1
- Exterior features: Deck
- Waterfront features: Lake Access
Lot
- Size: 0.78 Acres
- Features: Country Setting, Deed Restricted, Landscaped, Level, Open Lot, Near Skiing, Near School(s)
Details
- Zoning description: QMP
Construction
Type & style
- Home type: SingleFamily
- Architectural style: Cape
- Property subtype: Single Family Residence
Materials
- Clapboard Exterior
- Foundation: Concrete Slab
- Roof: Shingle
Condition
- New construction: No
- Year built: 1812
Utilities & green energy
- Electric: 200+ Amp Service
- Sewer: 1000 Gallon
- Utilities for property: Cable at Site, Fiber Optic Internt Avail
Community & neighborhood
Location
- Region: Hartford
HOA & financial
Other financial information
- Additional fee information: Fee: $7500
Other
Other facts
- Road surface type: Paved
Price history
| Date | Event | Price |
|---|---|---|
| 5/1/2025 | Sold | $690,000-1.3%$255/sqft |
Source: | ||
| 2/12/2025 | Contingent | $699,000$259/sqft |
Source: | ||
| 1/16/2025 | Listed for sale | $699,000$259/sqft |
Source: | ||
Public tax history
Tax history is unavailable.
Neighborhood: 05047
Nearby schools
GreatSchools rating
- 6/10Ottauquechee SchoolGrades: PK-5Distance: 0.9 mi
- 7/10Hartford Memorial Middle SchoolGrades: 6-8Distance: 4 mi
- 7/10Hartford High SchoolGrades: 9-12Distance: 4.1 mi
Schools provided by the listing agent
- Elementary: Ottauquechee School
- Middle: Hartford Memorial Middle
- High: Hartford High School
- District: Hartford School District
Source: PrimeMLS. This data may not be complete. We recommend contacting the local school district to confirm school assignments for this home.
Get pre-qualified for a loan
At Zillow Home Loans, we can pre-qualify you in as little as 5 minutes with no impact to your credit score.An equal housing lender. NMLS #10287.
