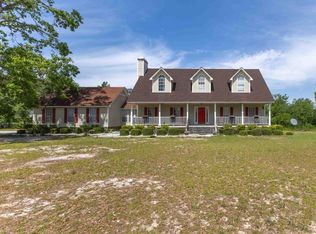COME HOME TO THE COUNTRY! This lovely home features a large country kitchen, a Grand family room with tons of natural light, and a living room with a beautiful slate fireplace. Upstairs there are three large bedrooms, each with full baths. There is a beautiful deck that overlooks the swimming pool in the backyard, Perfect for entertaining guests! In addition to the almost 2 acre property, there is a 1200 square foot workshop, or detached garage which could easily convert to a barn for horses! The Fenced yard is perfect for the kids or dog. Warm yourself inside by the fire, or build a fire pit outdoors! The possibilities are endless. Enjoy the peaceful country lifestyle, while only being 15 minutes from shopping and restaurants. Don't miss the chance to make this stunning country home yours TODAY! Call to schedule your personal tour!
This property is off market, which means it's not currently listed for sale or rent on Zillow. This may be different from what's available on other websites or public sources.

