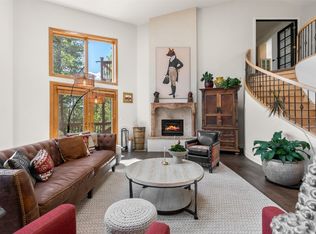Sold for $850,000
$850,000
643 Nova Road, Pine, CO 80470
4beds
2,500sqft
Single Family Residence
Built in 1986
3.87 Acres Lot
$866,500 Zestimate®
$340/sqft
$3,365 Estimated rent
Home value
$866,500
$823,000 - $918,000
$3,365/mo
Zestimate® history
Loading...
Owner options
Explore your selling options
What's special
This exceptional log home is located in the sought after Woodside subdivision. Old world charm meets contemporary functionality with the utmost attention to detail. Take your time and notice the unique design features~ from the antique hand-carved barn-style door to the copper vessel sinks from Mexico and the repurposed vanity from India. This tastefully updated 4 bed/2 bath house sits on four private acres with breathtaking views of Mt. Evans and Lionshead from your picture window in the living room and your large trex deck wrapping three sides of the house. The well-planned kitchen has several one-of-a-kind custom features~ colorful handmade tile backsplash, iron & wood open shelving, and blind corner pullouts. The high-quality solid wood cabinets and heavy duty soft close drawers compliment the quartz countertops beautifully while the all-new luxury vinyl flooring throughout the main level pulls it all together. You will be intoxicated by the private primary suite with separate entrance and luxurious spa-like bathroom. Heated throughout with hot water baseboard heat, the wood-burning stove adds to the cozy ambience on those snowy nights. The finished mudroom is conveniently located just off the garage where you'll store all your gear for all the activities that Colorado offers. Don't miss the bonus space in your 18X24 outbuilding with heat and electricity (could be an office, workshop, art or yoga studio, or kids play area). Paved and county-maintained roads will take you right to your nearly level driveway. It's dream houses like this that remind us of why we love the Colorado Rocky Mountains!!!
Zillow last checked: 8 hours ago
Listing updated: September 13, 2023 at 08:42pm
Listed by:
Dania Guth 303-589-4513 daniaguth@gmail.com,
Keller Williams Foothills Realty
Bought with:
Patty McKendry, 40016490
MB MCKENDRY REAL ESTATE
Source: REcolorado,MLS#: 7044236
Facts & features
Interior
Bedrooms & bathrooms
- Bedrooms: 4
- Bathrooms: 2
- 3/4 bathrooms: 2
- Main level bathrooms: 1
- Main level bedrooms: 3
Primary bedroom
- Description: Private Primary Bedroom Suite
- Level: Basement
Bedroom
- Description: Three Secondary Bedrooms On Main Level
- Level: Main
Bedroom
- Level: Main
Bedroom
- Level: Main
Primary bathroom
- Description: Spa-Like Primary Bathroom
- Level: Basement
Bathroom
- Description: Lovely Newly Remodeled Bathroom
- Level: Main
Dining room
- Description: Dining Room Just Off The Kitchen
- Level: Main
Great room
- Description: Open Concept Great Room
- Level: Main
Kitchen
- Description: Kitchen Opens To Living Room
- Level: Main
Laundry
- Level: Basement
Mud room
- Description: Beautifully Finished Mudroom Just Off Garage
- Level: Basement
Heating
- Hot Water, Natural Gas, Radiant Floor
Cooling
- None
Appliances
- Included: Dishwasher, Disposal, Dryer, Microwave, Range, Refrigerator, Washer
- Laundry: Laundry Closet
Features
- Ceiling Fan(s), High Speed Internet, Open Floorplan, Pantry, Primary Suite, Quartz Counters, Smart Thermostat, Smoke Free
- Flooring: Carpet, Vinyl
- Windows: Double Pane Windows
- Basement: Finished,Walk-Out Access
- Number of fireplaces: 1
- Fireplace features: Free Standing, Wood Burning Stove
Interior area
- Total structure area: 2,500
- Total interior livable area: 2,500 sqft
- Finished area above ground: 1,325
- Finished area below ground: 1,175
Property
Parking
- Total spaces: 2
- Parking features: Garage - Attached
- Attached garage spaces: 2
Features
- Levels: One
- Stories: 1
- Patio & porch: Deck
- Has spa: Yes
- Spa features: Spa/Hot Tub, Heated
- Has view: Yes
- View description: Mountain(s)
Lot
- Size: 3.87 Acres
- Features: Many Trees, Mountainous
- Residential vegetation: Heavily Wooded
Details
- Parcel number: 23633
- Zoning: R
- Special conditions: Standard
- Horses can be raised: Yes
- Horse amenities: Well Allows For
Construction
Type & style
- Home type: SingleFamily
- Property subtype: Single Family Residence
Materials
- Log
- Roof: Composition
Condition
- Updated/Remodeled
- Year built: 1986
Utilities & green energy
- Water: Well
- Utilities for property: Electricity Connected, Natural Gas Connected
Community & neighborhood
Security
- Security features: Smart Cameras, Smoke Detector(s), Video Doorbell
Location
- Region: Pine
- Subdivision: Woodside
HOA & financial
HOA
- Has HOA: Yes
- HOA fee: $50 annually
- Amenities included: Trail(s)
- Association name: Woodside Park
- Association phone: 303-979-5469
Other
Other facts
- Listing terms: Conventional,FHA,Jumbo,VA Loan
- Ownership: Individual
- Road surface type: Paved
Price history
| Date | Event | Price |
|---|---|---|
| 6/29/2023 | Sold | $850,000+44.3%$340/sqft |
Source: | ||
| 12/16/2019 | Sold | $589,000$236/sqft |
Source: Public Record Report a problem | ||
| 10/28/2019 | Pending sale | $589,000$236/sqft |
Source: Snyder Signature Properties #4676842 Report a problem | ||
| 10/25/2019 | Listed for sale | $589,000+40.2%$236/sqft |
Source: Amy Snyder #4676842 Report a problem | ||
| 10/25/2016 | Sold | $420,000-1.2%$168/sqft |
Source: Public Record Report a problem | ||
Public tax history
| Year | Property taxes | Tax assessment |
|---|---|---|
| 2025 | $2,970 +3% | $57,250 +10.6% |
| 2024 | $2,882 +19.9% | $51,740 -7.6% |
| 2023 | $2,404 +3.3% | $55,970 +42.3% |
Find assessor info on the county website
Neighborhood: 80470
Nearby schools
GreatSchools rating
- 7/10Deer Creek Elementary SchoolGrades: PK-5Distance: 3.7 mi
- 8/10Fitzsimmons Middle SchoolGrades: 6-8Distance: 7.8 mi
- 5/10Platte Canyon High SchoolGrades: 9-12Distance: 7.6 mi
Schools provided by the listing agent
- Elementary: Deer Creek
- Middle: Fitzsimmons
- High: Platte Canyon
- District: Platte Canyon RE-1
Source: REcolorado. This data may not be complete. We recommend contacting the local school district to confirm school assignments for this home.
Get pre-qualified for a loan
At Zillow Home Loans, we can pre-qualify you in as little as 5 minutes with no impact to your credit score.An equal housing lender. NMLS #10287.
