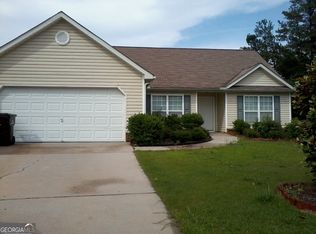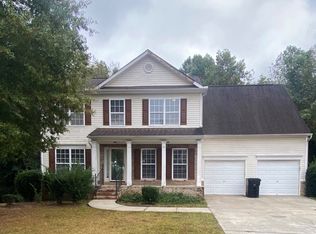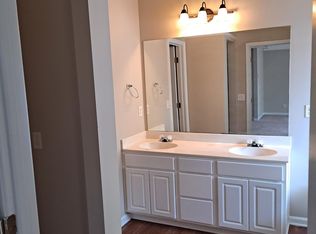Welcome home! This two story home in a cul-de-sac is waiting on YOU to make it yours. Your new home is in a quiet family neighborhood that is close to everything you need! It boasts a formal dining room, an eat in kitchen that opens to the LR, 3 BR's upstairs w a bonus rm to use as you please. It sits on a full finished basement w plenty of storage, a bar AND a music studio. You'll have no problem having the entire family over for the holidays w room to spare. The possibilities are endless!
This property is off market, which means it's not currently listed for sale or rent on Zillow. This may be different from what's available on other websites or public sources.


