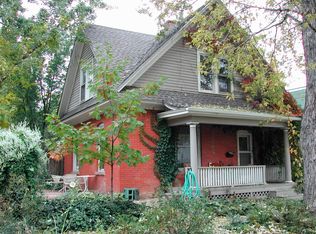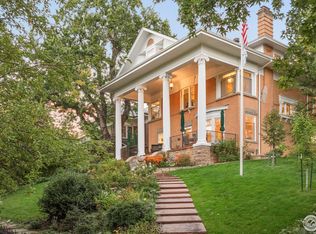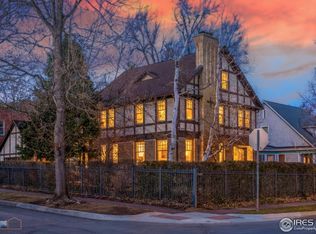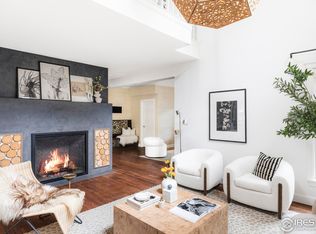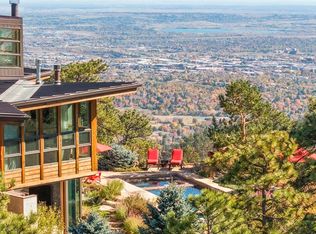Seller Financing Available. The beautifully preserved past meets the exciting present in this carefully updated and diligently maintained historic Mapleton Hill home. This fine Boulder 4BD/3BA landmark awaits its next generation of lucky residents with an expansive modernized layout, a wealth of original and period-appropriate architectural details, and phenomenal poolside outdoor space. Built in 1895, The Law House is a Gothic Revival masterpiece built from stone quarried from Mt. Sanitas. Inside, you'll find tall tin ceilings, original fir floors, stained glass windows and exceptional millwork paired with thoughtfully selected lighting, windows and doors, Cleveland Art and Antiques handblown light fixtures and Sonos speakers. A charming covered porch and gracious foyer open to a sun-kissed layout perfect for peaceful relaxation and lavish entertaining, including a fireplace living room, elegant formal dining room and a stately library with breathtaking woodwork, a Murphy bed and a hidden passageway to both the lower and upper levels. The open gourmet kitchen boasts a skylight, custom cabinetry, honed raw-edge Australian granite and upscale appliances, while an adjacent guest bath and laundry room add convenience. Grill masters will love the large deck's Lynx summer kitchen. Below, the newer saltwater jetted pool spa is surrounded by manicured gardens and tall trees for optimal privacy. A handsome fir staircase leads to the upper-level private quarters, including a luxurious owner's suite with a spa bath and walk-in closet. Two secondary bedrooms & a full bath complete the top floor, while the walkout basement provides a vast footprint for media room, home gym & game room use. Completely remodeled in 2006, the home includes upper-level HVAC and mini-split/radiant heat on the main and lower levels. Plans are available for a primary bathroom and closet remodel and a basement expansion with a depth increase. Coveted Mapleton Hill Historic District close to EVERYTHING.
For sale
$5,395,000
643 Mapleton Ave, Boulder, CO 80304
4beds
3,926sqft
Est.:
Single Family Residence
Built in 1900
6,332 Square Feet Lot
$4,998,500 Zestimate®
$1,374/sqft
$-- HOA
What's special
Expansive modernized layoutPhenomenal poolside outdoor spaceExceptional millworkCharming covered porchUpscale appliancesSonos speakersCustom cabinetry
- 146 days |
- 1,899 |
- 43 |
Zillow last checked:
Listing updated:
Listed by:
Patrick Brown 3032426012,
Compass - Boulder
Source: IRES,MLS#: 1044438
Tour with a local agent
Facts & features
Interior
Bedrooms & bathrooms
- Bedrooms: 4
- Bathrooms: 3
- Full bathrooms: 2
- 3/4 bathrooms: 1
- Main level bathrooms: 1
Rooms
- Room types: Media Room
Primary bedroom
- Description: Wood
- Features: Luxury Features Primary Bath
- Level: Upper
- Area: 224 Square Feet
- Dimensions: 16 x 14
Bedroom 2
- Description: Wood
- Level: Upper
- Area: 144 Square Feet
- Dimensions: 12 x 12
Bedroom 3
- Description: Wood
- Level: Upper
- Area: 240 Square Feet
- Dimensions: 16 x 15
Bedroom 4
- Description: Wood
- Level: Main
- Area: 180 Square Feet
- Dimensions: 15 x 12
Dining room
- Description: Wood
- Level: Main
- Area: 180 Square Feet
- Dimensions: 15 x 12
Kitchen
- Description: Wood
- Level: Main
- Area: 304 Square Feet
- Dimensions: 16 x 19
Laundry
- Description: Wood
- Level: Main
- Area: 49 Square Feet
- Dimensions: 7 x 7
Living room
- Description: Wood
- Level: Main
- Area: 272 Square Feet
- Dimensions: 16 x 17
Recreation room
- Area: 475 Square Feet
- Dimensions: 25 x 19
Study
- Description: Wood
- Level: Main
- Area: 180 Square Feet
- Dimensions: 15 x 12
Heating
- Forced Air, Hot Water, Wood Stove, Zoned, Radiant, Radiator, 2 or more Heat Sources
Cooling
- Central Air, Wall/Window Unit(s)
Appliances
- Included: Gas Range, Self Cleaning Oven, Dishwasher, Refrigerator, Bar Fridge, Washer, Dryer, Freezer, Gas Bar-B-Q, Disposal
- Laundry: Washer/Dryer Hookup
Features
- Eat-in Kitchen, Separate Dining Room, Cathedral Ceiling(s), Open Floorplan, Walk-In Closet(s), Wet Bar, Kitchen Island, Steam Shower, High Ceilings, Beamed Ceilings, Crown Molding
- Flooring: Wood
- Windows: Skylight(s), Window Coverings, Wood Frames, Bay or Bow Window
- Basement: Partially Finished,Walk-Out Access
- Has fireplace: Yes
- Fireplace features: Free Standing, Two or More, Gas, Living Room, Basement
Interior area
- Total structure area: 3,926
- Total interior livable area: 3,926 sqft
- Finished area above ground: 3,239
- Finished area below ground: 687
Video & virtual tour
Property
Parking
- Total spaces: 2
- Parking features: Garage Door Opener
- Attached garage spaces: 2
- Details: Attached
Accessibility
- Accessibility features: Level Lot, Main Floor Bath, Accessible Bedroom, Main Level Laundry
Features
- Levels: Two
- Stories: 2
- Patio & porch: Patio, Deck, Enclosed
- Exterior features: Sprinkler System
- Has private pool: Yes
- Pool features: Private
- Fencing: Fenced,Dog Run/Kennel
- Has view: Yes
- View description: Hills
Lot
- Size: 6,332 Square Feet
- Features: Corner Lot, Wooded, Level, Historic District, Paved, Sidewalks
Details
- Parcel number: R0008802
- Zoning: RES
- Special conditions: Private Owner
Construction
Type & style
- Home type: SingleFamily
- Architectural style: Victorian
- Property subtype: Single Family Residence
Materials
- Stone, Wood Shingle
- Roof: Composition
Condition
- New construction: No
- Year built: 1900
Utilities & green energy
- Electric: Xcel
- Gas: Xcel
- Sewer: Public Sewer
- Water: City
- Utilities for property: Natural Gas Available, Electricity Available
Community & HOA
Community
- Security: Fire Alarm
- Subdivision: Mapleton
HOA
- Has HOA: No
Location
- Region: Boulder
Financial & listing details
- Price per square foot: $1,374/sqft
- Tax assessed value: $3,224,800
- Annual tax amount: $18,826
- Date on market: 9/25/2025
- Listing terms: Cash,Conventional
- Exclusions: Seller's personal property.
- Electric utility on property: Yes
Estimated market value
$4,998,500
$4.75M - $5.25M
$5,537/mo
Price history
Price history
| Date | Event | Price |
|---|---|---|
| 9/25/2025 | Listed for sale | $5,395,000-7%$1,374/sqft |
Source: | ||
| 9/16/2025 | Listing removed | $5,800,000$1,477/sqft |
Source: | ||
| 2/21/2025 | Listed for sale | $5,800,000$1,477/sqft |
Source: | ||
| 11/11/2024 | Listing removed | $5,800,000$1,477/sqft |
Source: | ||
| 9/18/2024 | Listed for sale | $5,800,000+326.3%$1,477/sqft |
Source: | ||
| 11/30/2007 | Listing removed | $1,360,500$347/sqft |
Source: Obeo #443285 Report a problem | ||
| 11/14/2007 | Listed for sale | $1,360,500+16.5%$347/sqft |
Source: Obeo #443285 Report a problem | ||
| 1/5/2006 | Sold | $1,167,500$297/sqft |
Source: Public Record Report a problem | ||
Public tax history
Public tax history
| Year | Property taxes | Tax assessment |
|---|---|---|
| 2025 | $18,826 +1.8% | $201,551 -7.5% |
| 2024 | $18,499 +13.1% | $217,898 -1% |
| 2023 | $16,358 +4.9% | $220,011 +24.9% |
| 2022 | $15,598 +5.9% | $176,148 -2.8% |
| 2021 | $14,728 | $181,217 +7.1% |
| 2020 | $14,728 +13.7% | $169,198 |
| 2019 | $12,951 | $169,198 +13.3% |
| 2018 | $12,951 | $149,378 -9.5% |
| 2017 | $12,951 +16.7% | $165,147 +28.9% |
| 2016 | $11,094 +5.6% | $128,156 +16.4% |
| 2015 | $10,505 +13.5% | $110,126 |
| 2014 | $9,260 -1% | $110,126 |
| 2013 | $9,356 +0.9% | $110,126 -1.4% |
| 2012 | $9,273 +1.1% | $111,679 |
| 2011 | $9,168 +7.1% | -- |
| 2010 | $8,560 +8.3% | $113,430 -10% |
| 2009 | $7,906 +3.5% | $125,980 +2% |
| 2008 | $7,636 +35.8% | $123,560 |
| 2007 | $5,623 +3.9% | $123,560 +40.4% |
| 2006 | $5,413 +11.3% | $87,980 |
| 2005 | $4,866 +0.7% | $87,980 +10.5% |
| 2004 | $4,831 +3% | $79,630 |
| 2003 | $4,692 +10.3% | $79,630 +18.4% |
| 2002 | $4,253 | $67,240 -90.9% |
| 2001 | -- | $734,900 |
Find assessor info on the county website
BuyAbility℠ payment
Est. payment
$28,854/mo
Principal & interest
$26471
Property taxes
$2383
Climate risks
Neighborhood: Mapleton Hill
Nearby schools
GreatSchools rating
- 8/10Whittier Elementary SchoolGrades: K-5Distance: 1 mi
- 5/10Casey Middle SchoolGrades: 6-8Distance: 0.4 mi
- 10/10Boulder High SchoolGrades: 9-12Distance: 0.9 mi
Schools provided by the listing agent
- Elementary: Whittier
- Middle: Casey
- High: Boulder
Source: IRES. This data may not be complete. We recommend contacting the local school district to confirm school assignments for this home.
Local experts in 80304
- Loading
- Loading
