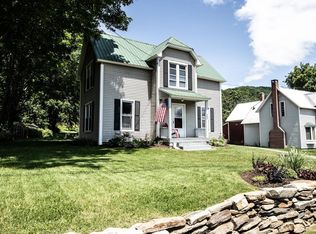Closed
Listed by:
Tyleen Murray,
Kelley Real Estate, Inc. 802-228-5333
Bought with: Cummings & Co
$355,000
643 Main Street, Cavendish, VT 05153
--beds
--baths
5,984sqft
Multi Family
Built in 1820
-- sqft lot
$362,500 Zestimate®
$59/sqft
$2,056 Estimated rent
Home value
$362,500
$294,000 - $450,000
$2,056/mo
Zestimate® history
Loading...
Owner options
Explore your selling options
What's special
After owning this property for more than 50 years, the Seller is ready to relocate and pass along this classic brick home with lots of square footage and potential. Once having 4 apartments in the main house and an attached barn, the Seller made the upper level of the barn into her own unit. The kitchen was removed from one of the house units and made into a laundry room, so there are currently three two-bedroom units and one four-bedroom unit. The property is not currently being rented and will be sold as is with appliances and furniture. In the past, the Seller has had success renting furnished units to traveling nurses, teachers, and more. The lower level of the barn is currently used for storage, but could be so much more. This property could also be made into a single-family home. Many improvements have been made over the years from the electrical to the 5 mini-splits to the windows. There is plenty of parking and the Okemo Shuttle did stop out front this past season. Convenient to Rt 91, many ski mountains, with an easy , walk to Singleton's, the elementary school, and the Proctorsville green. It is not often that you see this square footage at this price! (Some photos have been enhanced to remove furniture).
Zillow last checked: 8 hours ago
Listing updated: October 02, 2025 at 05:00pm
Listed by:
Tyleen Murray,
Kelley Real Estate, Inc. 802-228-5333
Bought with:
Lisa Kelley
Cummings & Co
Source: PrimeMLS,MLS#: 5043994
Facts & features
Interior
Heating
- Oil, Mini Split
Cooling
- Mini Split
Features
- Basement: Unfinished,Interior Entry
Interior area
- Total structure area: 7,208
- Total interior livable area: 5,984 sqft
- Finished area above ground: 5,984
- Finished area below ground: 0
Property
Parking
- Parking features: Gravel
Features
- Levels: 3
- Frontage length: Road frontage: 295
Lot
- Size: 0.56 Acres
- Features: Neighborhood, Near School(s)
Details
- Zoning description: None
Construction
Type & style
- Home type: MultiFamily
- Architectural style: Colonial
- Property subtype: Multi Family
Materials
- Brick Exterior, Clapboard Exterior
- Foundation: Stone
- Roof: Slate,Standing Seam
Condition
- New construction: No
- Year built: 1820
Utilities & green energy
- Electric: Circuit Breakers
- Sewer: Public Sewer
- Water: Public
- Utilities for property: Cable at Site, Phone
Community & neighborhood
Location
- Region: Proctorsville
Price history
| Date | Event | Price |
|---|---|---|
| 9/30/2025 | Sold | $355,000-15.3%$59/sqft |
Source: | ||
| 8/25/2025 | Contingent | $419,000$70/sqft |
Source: | ||
| 6/1/2025 | Listed for sale | $419,000$70/sqft |
Source: | ||
Public tax history
Tax history is unavailable.
Neighborhood: Proctorsville
Nearby schools
GreatSchools rating
- NACavendish Town Elementary SchoolGrades: PK-6Distance: 0.1 mi
- 7/10Green Mountain Uhsd #35Grades: 7-12Distance: 9.5 mi
Get pre-qualified for a loan
At Zillow Home Loans, we can pre-qualify you in as little as 5 minutes with no impact to your credit score.An equal housing lender. NMLS #10287.
