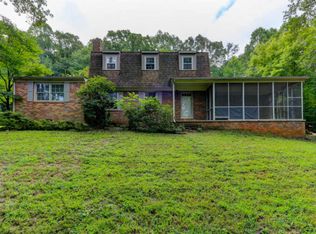Country Living with Mountain Views! Basement Rancher ; 7 Acres (4-5 acres fenced) ; 3 Bd ; 3 Ba ; Updated Kitchen ; Sunroom ; 2 Car Attached Garage ; 32'x52' Barn w/electricity and water ; 30'x50' Detached Garage w/electricity and water (plus gas heat - not used in a long time). This home has so much to offer. A little piece of heaven waiting on you to bring the horses and toys! Plenty of room for ATVs, campers, boats, etc. The 1,478 sf unfinished basement offers a full bath and tons of possibilities (rec room, media room, workshop, office, additional living quarters, etc.) Enjoy bar-b-quing on the natural gas grill while entertaining friends. The scenery is picturesque and peaceful. Come view this home today.
This property is off market, which means it's not currently listed for sale or rent on Zillow. This may be different from what's available on other websites or public sources.

