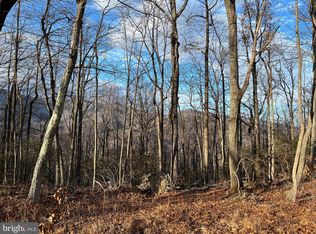Closed
$780,000
643 Lost Valley Rd, Madison, VA 22727
3beds
2,596sqft
Single Family Residence
Built in 2006
1.75 Acres Lot
$790,000 Zestimate®
$300/sqft
$2,895 Estimated rent
Home value
$790,000
Estimated sales range
Not available
$2,895/mo
Zestimate® history
Loading...
Owner options
Explore your selling options
What's special
Discover rustic charm and modern convenience in this Log Home Living magazine featured, custom-built mountain retreat! Easy to maintain land feels significantly larger and is very private thanks to neighboring unbuildable land and space from neighbors. Nestled in the Blue Ridge foothills with Shenandoah views, Lost Valley is a serene escape just 90 min from DC & 40 min from Charlottesville. Inside, luxury features abound: 19’ ceilings, skylights, Murano blown glass lighting and rich wood interiors create a warm, light-filled ambiance. The open-concept living space boasts mountain views & two-sided fireplace. Owner’s suite features spa-like bath, heated floors, and walk-in shower. A spacious deck extends the width of the home. Downstairs is a second living area, sauna, full bath, flex room, and an oversized 2-car garage with ample storage. Outside, a charming gazebo, a second small open cabin w/ Scandinavian-built Scan wood-burning stove provides heat and ambiance. Exceptional construction with pine logs on Superior Wall Foundation. Firefly Fiber internet, propane generator, on-demand hot water, whole-home filtration, & high-tech septic system, this impeccable retreat is move-in ready, perfect for a getaway or full-time living.
Zillow last checked: 8 hours ago
Listing updated: September 10, 2025 at 06:20pm
Listed by:
MIKE D GAFFNEY 773-879-8009,
COMPASS-CHARLOTTESVILLE
Bought with:
KEVIN MCHANEY, 0225065819
RE/MAX NEW HORIZONS
Source: CAAR,MLS#: 662629 Originating MLS: Charlottesville Area Association of Realtors
Originating MLS: Charlottesville Area Association of Realtors
Facts & features
Interior
Bedrooms & bathrooms
- Bedrooms: 3
- Bathrooms: 3
- Full bathrooms: 3
- Main level bathrooms: 1
Primary bedroom
- Level: Second
Bedroom
- Level: Second
Bedroom
- Level: Second
Primary bathroom
- Level: Second
Bathroom
- Level: Second
Bathroom
- Level: First
Bonus room
- Level: First
Dining room
- Level: Second
Kitchen
- Level: Second
Laundry
- Level: Second
Living room
- Level: Second
Other
- Level: First
Recreation
- Level: First
Utility room
- Level: First
Heating
- Natural Gas
Cooling
- Central Air
Appliances
- Included: Built-In Oven, Dishwasher, Disposal, Gas Range, Refrigerator, Dryer, Washer
- Laundry: Stacked
Features
- Double Vanity, Primary Downstairs, Walk-In Closet(s), Breakfast Bar, Eat-in Kitchen, Kitchen Island, Utility Room, Vaulted Ceiling(s)
- Flooring: Wood
- Basement: Full,Heated,Interior Entry,Walk-Out Access
- Has fireplace: Yes
- Fireplace features: Stone
Interior area
- Total structure area: 3,360
- Total interior livable area: 2,596 sqft
- Finished area above ground: 1,706
- Finished area below ground: 890
Property
Parking
- Total spaces: 2
- Parking features: Attached, Garage
- Attached garage spaces: 2
Features
- Levels: Two
- Stories: 2
- Patio & porch: Deck, Porch, Wood
- Pool features: None
- Has view: Yes
- View description: Panoramic, Trees/Woods
Lot
- Size: 1.75 Acres
- Features: Private, Wooded
Details
- Parcel number: 36A17
- Zoning description: R Residential
Construction
Type & style
- Home type: SingleFamily
- Architectural style: Log Home
- Property subtype: Single Family Residence
Materials
- HardiPlank Type, Log, Stick Built, Shingle Siding
- Foundation: Poured
- Roof: Architectural
Condition
- New construction: No
- Year built: 2006
Utilities & green energy
- Water: Private, Well
- Utilities for property: Fiber Optic Available
Community & neighborhood
Community
- Community features: None
Location
- Region: Madison
- Subdivision: LOST VALLEY
HOA & financial
HOA
- Has HOA: Yes
- HOA fee: $300 annually
Price history
| Date | Event | Price |
|---|---|---|
| 9/9/2025 | Sold | $780,000-2.5%$300/sqft |
Source: | ||
| 8/7/2025 | Pending sale | $799,900$308/sqft |
Source: | ||
| 6/14/2025 | Price change | $799,900-5.9%$308/sqft |
Source: | ||
| 4/24/2025 | Price change | $850,000-2.9%$327/sqft |
Source: | ||
| 4/1/2025 | Listed for sale | $875,000$337/sqft |
Source: | ||
Public tax history
| Year | Property taxes | Tax assessment |
|---|---|---|
| 2024 | $2,116 | $286,000 |
| 2023 | $2,116 | $286,000 |
| 2022 | $2,116 +4.2% | $286,000 |
Find assessor info on the county website
Neighborhood: 22727
Nearby schools
GreatSchools rating
- NAMadison Primary SchoolGrades: PK-2Distance: 7.3 mi
- 4/10William H. Wetsel Middle SchoolGrades: 6-8Distance: 7.1 mi
- 4/10Madison County High SchoolGrades: 9-12Distance: 7.1 mi
Schools provided by the listing agent
- Elementary: Madison Primary
- Middle: William Wetsel
- High: Madison (Madison)
Source: CAAR. This data may not be complete. We recommend contacting the local school district to confirm school assignments for this home.
Get pre-qualified for a loan
At Zillow Home Loans, we can pre-qualify you in as little as 5 minutes with no impact to your credit score.An equal housing lender. NMLS #10287.
Sell with ease on Zillow
Get a Zillow Showcase℠ listing at no additional cost and you could sell for —faster.
$790,000
2% more+$15,800
With Zillow Showcase(estimated)$805,800
