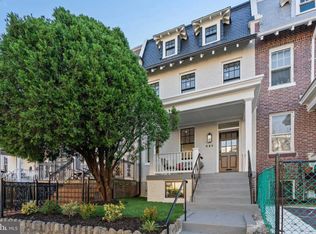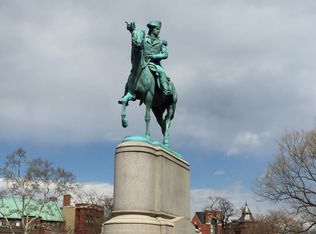Sold for $1,825,000
$1,825,000
643 Lexington Pl NE, Washington, DC 20002
5beds
2,990sqft
Townhouse
Built in 1913
1,638 Square Feet Lot
$1,822,300 Zestimate®
$610/sqft
$5,367 Estimated rent
Home value
$1,822,300
$1.69M - $1.97M
$5,367/mo
Zestimate® history
Loading...
Owner options
Explore your selling options
What's special
A four-story stunner brimming with personality – discover 643 Lexington Pl NE. Expertly built with an eye for precise design, this five-bedroom, four-bathroom home delivers on style and functionality. Classic finishes combined with a highly-considered use of space to transform this classic Alexander Sonneman porch-front into a calming retreat. A top floor deck, separate laundry, fully finished basement, and private parking top the list of enviable features. Steps from, Eastern Market, Union Station and Stanton Park, you are hardwired into the heartbeat of the city.
Zillow last checked: 8 hours ago
Listing updated: July 30, 2024 at 08:26am
Listed by:
Tim Barley 202-577-5000,
Barley & Barley Real Estate
Bought with:
Patrick Harwood, SP200202125
Compass
Chad Dudley, 636589
Compass
Source: Bright MLS,MLS#: DCDC2138758
Facts & features
Interior
Bedrooms & bathrooms
- Bedrooms: 5
- Bathrooms: 4
- Full bathrooms: 4
Basement
- Area: 788
Heating
- Forced Air, Natural Gas
Cooling
- Central Air, Electric
Appliances
- Included: Gas Water Heater
- Laundry: Has Laundry
Features
- Recessed Lighting, Dining Area, Upgraded Countertops, Walk-In Closet(s), Pantry, Soaking Tub
- Windows: Skylight(s)
- Basement: Connecting Stairway,Finished,Rear Entrance,Windows,Exterior Entry
- Has fireplace: No
Interior area
- Total structure area: 2,990
- Total interior livable area: 2,990 sqft
- Finished area above ground: 2,202
- Finished area below ground: 788
Property
Parking
- Total spaces: 2
- Parking features: Private, Secured, Off Street
Accessibility
- Accessibility features: Other
Features
- Levels: Four
- Stories: 4
- Patio & porch: Patio, Porch
- Pool features: None
Lot
- Size: 1,638 sqft
- Features: Unknown Soil Type
Details
- Additional structures: Above Grade, Below Grade
- Parcel number: 0862//0128
- Zoning: R
- Special conditions: Standard
Construction
Type & style
- Home type: Townhouse
- Architectural style: Federal
- Property subtype: Townhouse
Materials
- Brick
- Foundation: Other
Condition
- New construction: No
- Year built: 1913
- Major remodel year: 2024
Utilities & green energy
- Sewer: Public Sewer
- Water: Public
Community & neighborhood
Location
- Region: Washington
- Subdivision: Capitol Hill
Other
Other facts
- Listing agreement: Exclusive Right To Sell
- Ownership: Fee Simple
Price history
| Date | Event | Price |
|---|---|---|
| 7/30/2024 | Sold | $1,825,000-3.8%$610/sqft |
Source: | ||
| 7/15/2024 | Pending sale | $1,898,000$635/sqft |
Source: | ||
| 7/8/2024 | Contingent | $1,898,000$635/sqft |
Source: | ||
| 6/7/2024 | Listed for sale | $1,898,000+113.3%$635/sqft |
Source: | ||
| 8/16/2023 | Sold | $890,000-8.7%$298/sqft |
Source: | ||
Public tax history
| Year | Property taxes | Tax assessment |
|---|---|---|
| 2025 | $7,613 -8% | $1,709,490 +75.6% |
| 2024 | $8,277 +2.8% | $973,730 +2.8% |
| 2023 | $8,053 +197.8% | $947,420 +9.3% |
Find assessor info on the county website
Neighborhood: Capitol Hill
Nearby schools
GreatSchools rating
- 7/10Ludlow-Taylor Elementary SchoolGrades: PK-5Distance: 0.2 mi
- 7/10Stuart-Hobson Middle SchoolGrades: 6-8Distance: 0.2 mi
- 2/10Eastern High SchoolGrades: 9-12Distance: 1 mi
Schools provided by the listing agent
- District: District Of Columbia Public Schools
Source: Bright MLS. This data may not be complete. We recommend contacting the local school district to confirm school assignments for this home.

Get pre-qualified for a loan
At Zillow Home Loans, we can pre-qualify you in as little as 5 minutes with no impact to your credit score.An equal housing lender. NMLS #10287.

