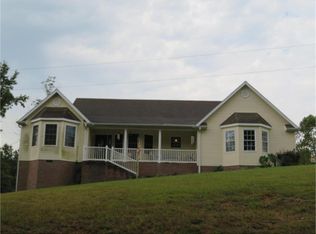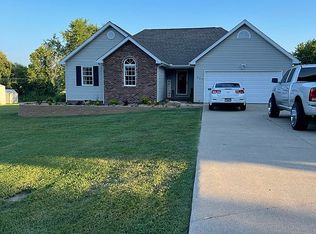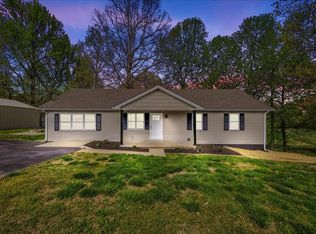Sold for $370,000
$370,000
643 J D Buchanan Rd, Hanson, KY 42413
3beds
1,917sqft
Single Family Residence
Built in 2002
1.94 Acres Lot
$373,300 Zestimate®
$193/sqft
$2,187 Estimated rent
Home value
$373,300
Estimated sales range
Not available
$2,187/mo
Zestimate® history
Loading...
Owner options
Explore your selling options
What's special
Hilltop living with a view! This updated home sits on 1.94 acres and features an inground pool, charming gazebo, and both attached and detached garages. Inside, enjoy granite countertops, hardwood floors, and updated HVAC?all within the last 5 years. The main-level primary suite adds comfort and convenience and has a storm shelter located in the garage.. Whether you're relaxing poolside or entertaining in style, this property offers the space and upgrades you've been looking for. The seller is relocating?don't miss your chance to make this one yours! Contact Sarah Wilkes for more info. 270.836.9600
Zillow last checked: 8 hours ago
Listing updated: June 27, 2025 at 10:21am
Listed by:
Sarah Stone Wilkes 270-836-9600,
Heritage Homes Real Estate
Bought with:
Maggie Sheets
Heritage Homes Real Estate
Source: MHCBOR,MLS#: 116879
Facts & features
Interior
Bedrooms & bathrooms
- Bedrooms: 3
- Bathrooms: 3
- Full bathrooms: 2
- 1/2 bathrooms: 1
Heating
- Electric, Heat Pump
Cooling
- Central Electric
Appliances
- Included: Electric Water Heater, Dishwasher, Microwave, Electric Range, Refrigerator
- Laundry: Main Level
Features
- Ceiling Fan(s), Walk-In Closet(s)
- Flooring: Hardwood, Laminate, Tile
- Windows: Double Pane Windows, Screens
- Basement: None,Crawl Space,Sump Pump
- Number of fireplaces: 1
- Fireplace features: 1, Gas Log, Living Room
Interior area
- Total structure area: 1,917
- Total interior livable area: 1,917 sqft
- Finished area below ground: 0
Property
Parking
- Total spaces: 2
- Parking features: 2 Car, Attached, Blacktop
- Attached garage spaces: 2
- Has uncovered spaces: Yes
Features
- Patio & porch: Deck, Porch-Covered
- Pool features: In Ground
Lot
- Size: 1.94 Acres
- Dimensions: 1.94
- Features: Landscaped
Details
- Additional structures: Outbuilding
- Parcel number: MAP90892
Construction
Type & style
- Home type: SingleFamily
- Architectural style: Cape Cod
- Property subtype: Single Family Residence
Materials
- Vinyl Siding
- Foundation: Block
- Roof: Composition
Condition
- Year built: 2002
Utilities & green energy
- Electric: 220 Volts
- Sewer: Septic Tank
- Water: County
Community & neighborhood
Security
- Security features: Smoke Detector(s)
Location
- Region: Hanson
- Subdivision: Other
Other
Other facts
- Road surface type: Paved
Price history
| Date | Event | Price |
|---|---|---|
| 7/3/2025 | Sold | $370,000-2.6%$193/sqft |
Source: Public Record Report a problem | ||
| 5/29/2025 | Pending sale | $379,900$198/sqft |
Source: MHCBOR #116879 Report a problem | ||
| 5/19/2025 | Price change | $379,900-1.3%$198/sqft |
Source: MHCBOR #116879 Report a problem | ||
| 5/9/2025 | Price change | $384,900-1.3%$201/sqft |
Source: MHCBOR #116879 Report a problem | ||
| 4/21/2025 | Listed for sale | $389,900+53%$203/sqft |
Source: MHCBOR #116879 Report a problem | ||
Public tax history
| Year | Property taxes | Tax assessment |
|---|---|---|
| 2023 | $2,612 0% | $254,900 |
| 2022 | $2,612 -0.4% | $254,900 |
| 2021 | $2,622 +42.4% | $254,900 +43.8% |
Find assessor info on the county website
Neighborhood: 42413
Nearby schools
GreatSchools rating
- 8/10Hanson Elementary SchoolGrades: PK-5Distance: 2.2 mi
- 7/10James Madison Middle SchoolGrades: 6-8Distance: 5 mi
- 5/10Madisonville North Hopkins High SchoolGrades: 9-12Distance: 1.4 mi
Get pre-qualified for a loan
At Zillow Home Loans, we can pre-qualify you in as little as 5 minutes with no impact to your credit score.An equal housing lender. NMLS #10287.


