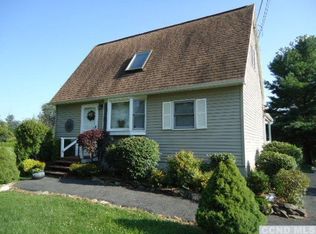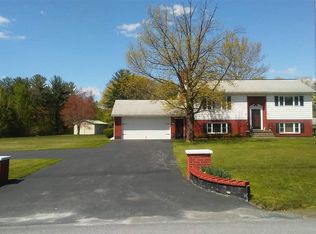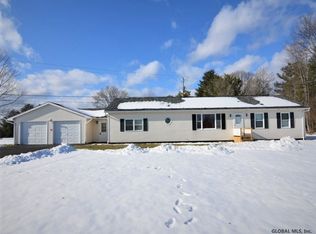Closed
$510,000
643 Irving Road, Greenville, NY 12083
3beds
1,724sqft
Single Family Residence
Built in 1988
6.16 Acres Lot
$517,700 Zestimate®
$296/sqft
$2,723 Estimated rent
Home value
$517,700
$487,000 - $549,000
$2,723/mo
Zestimate® history
Loading...
Owner options
Explore your selling options
What's special
The very essence of upscale country living is found here in this newly renovated, mountain-view home on a 6.16 Acre lot that borders Rainbow Golf club & Suites! This sophisticated residence offers beautiful landscaping, and astonishing views of the mountains. Upon arriving you will pull up to behold exquisite landscaping and so much outdoor space. Property offers a large 2 car garage that provides the traditional means to house vehicles out of the elements as well as added driveway parking. Step inside and the warmth of the open concept living offers 3 bedroom 2 full bathrooms. Downstairs offers a partially finished basement with wood stove that can be finished to enhance the square footage of this home and could be great for extra guest space. The extraordinary character and detail found throughout this property is a dream. The open land offers endless possibilities for gardening, the ability to raise your own produce such as chickens or simply enjoying the great outdoors. With blissful views, a serene country setting, and expansive space to spread out makes this breathtaking home a must see. Property has 5 zone heat. Also has large outdoor workshop.
Zillow last checked: 8 hours ago
Listing updated: August 31, 2024 at 09:30pm
Listed by:
Cindy Vansteenburg 845-594-9863,
Win Morrison Realty,
Amanda VanSteenburg 845-594-5831,
Win Morrison Realty
Bought with:
NON MLS OFFICE
Anderson Agency
Source: HVCRMLS,MLS#: 20231349
Facts & features
Interior
Bedrooms & bathrooms
- Bedrooms: 3
- Bathrooms: 3
- Full bathrooms: 2
- 1/2 bathrooms: 1
Basement
- Level: Basement
Bonus room
- Description: Study
Dining room
- Level: First
Kitchen
- Level: First
Living room
- Level: First
Other
- Level: First
Utility room
- Level: First
Heating
- Hot Water, Oil, Steam
Cooling
- Window Unit(s)
Appliances
- Included: Other, Water Heater, Refrigerator, Range Hood, Range, Microwave, Dryer, Dishwasher
Features
- Eat-in Kitchen
- Flooring: Carpet, Hardwood, Linoleum
- Basement: Full,Walk-Out Access
- Has fireplace: Yes
- Fireplace features: Wood Burning
Interior area
- Total structure area: 1,724
- Total interior livable area: 1,724 sqft
Property
Parking
- Parking features: Driveway
- Has attached garage: Yes
- Has uncovered spaces: Yes
Features
- Patio & porch: Deck
- Fencing: Fenced
- Has view: Yes
- View description: Mountain(s)
Lot
- Size: 6.16 Acres
- Features: Landscaped, Level, Near Golf Course
Details
- Additional structures: Poultry Coop
- Parcel number: 1932001204246
- Zoning description: Residential
Construction
Type & style
- Home type: SingleFamily
- Architectural style: Ranch
- Property subtype: Single Family Residence
Materials
- Frame, Vinyl Siding
- Roof: Asphalt,Shingle
Condition
- Year built: 1988
Utilities & green energy
- Electric: 200+ Amp Service
- Sewer: Septic Tank
- Water: Well
Community & neighborhood
Location
- Region: Greenville
Other
Other facts
- Road surface type: Asphalt
Price history
| Date | Event | Price |
|---|---|---|
| 10/6/2023 | Sold | $510,000+0.2%$296/sqft |
Source: | ||
| 8/22/2023 | Contingent | $509,000$295/sqft |
Source: | ||
| 7/21/2023 | Price change | $509,000-4.7%$295/sqft |
Source: | ||
| 7/5/2023 | Price change | $534,000-2.7%$310/sqft |
Source: | ||
| 5/22/2023 | Listed for sale | $549,000+128.8%$318/sqft |
Source: | ||
Public tax history
| Year | Property taxes | Tax assessment |
|---|---|---|
| 2024 | -- | $151,000 |
| 2023 | -- | $151,000 |
| 2022 | -- | $151,000 +1.3% |
Find assessor info on the county website
Neighborhood: 12083
Nearby schools
GreatSchools rating
- 7/10Scott M Ellis Elementary SchoolGrades: PK-5Distance: 0.9 mi
- 6/10Greenville Middle SchoolGrades: 6-8Distance: 1 mi
- 5/10Greenville High SchoolGrades: 9-12Distance: 1 mi


