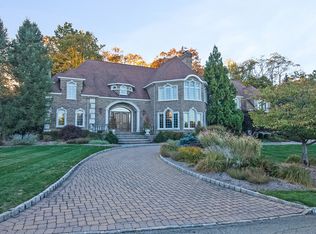This Custom Sprawling 3780 Sq Ft Ranch w/circular driveway located in one of Bergen County's most desirable communities offers a well cared for home w/all of the comforts & more! Desirable open floor plan w/10ft ceilings, sun-filled rms, gleaming hrdwd flrs, expansive kitchen. Family rm, sliders to patio, wood burning frpl open to kitchen w/granite cntrs, ss appl, lots of cabinets. Frml dining rm, Great rm w/ vaulted ceiling & sliders to yard. Huge Mstr bdrm, lots of natural light, walk-in clst & lrg bathrm w/jetted tub,.2 more bdrms w/walk-in-clsts. LIbrary w/custom built-in bookshelves. Lrg mudrm/Lndry. Huge bsmn't w/8ft ceilngs. Andersen wndws, generator, cent vac, security system, 2 car gar, newer AC, sprinklers. Close to elementary school. Don't miss this Special Home!!
This property is off market, which means it's not currently listed for sale or rent on Zillow. This may be different from what's available on other websites or public sources.
