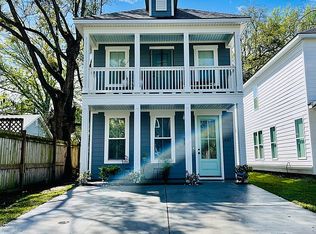Sold for $475,000 on 05/21/24
$475,000
643 Hamilton Ct, Savannah, GA 31401
3beds
1,600sqft
Single Family Residence
Built in ----
-- sqft lot
$485,800 Zestimate®
$297/sqft
$2,940 Estimated rent
Home value
$485,800
$452,000 - $525,000
$2,940/mo
Zestimate® history
Loading...
Owner options
Explore your selling options
What's special
AVAILABLE TO VIEW BY APPOINTMENT ONLY
availability date subject change:
Welcome to this charming 3 bedroom, 2 bathroom home located in the heart of Savannah, GA. This house features a one car garage, perfect for storing your vehicle or extra belongings. The large fenced backyard provides plenty of space for outdoor activities and privacy. Inside, you'll find lots of closet space for all your storage needs, as well as an open floor plan that is great for entertaining. The Master Bedroom boasts a walk-in closet and the Master Bathroom includes a relaxing garden tub. The updated stainless steel appliances in the kitchen add a modern touch, while the firepit in the back yard is perfect for cozy evenings with friends and family. Hardwood floors throughout the house add warmth and character to this lovely home. Don't miss out on the opportunity to make this house your new home! Pets negotiable with non-refundable pet fee to be determined by results of Pet Screening Report. (KAS012125)
This report will determine a non-refundable pet fee based on your pet's screening results. In addition, we have a monthly pet rent of $20.00 per pet.
In order for application to be processed, the subject property must be viewed by applicant(s) or by approved proxy. Failure to view the property, will result in your application being returned.
FOR MORE INFORMATION
Zillow last checked: 8 hours ago
Listing updated: April 16, 2025 at 04:08am
Source: Zillow Rentals
Facts & features
Interior
Bedrooms & bathrooms
- Bedrooms: 3
- Bathrooms: 2
- Full bathrooms: 2
Features
- Walk In Closet, Walk-In Closet(s)
- Flooring: Hardwood
Interior area
- Total interior livable area: 1,600 sqft
Property
Parking
- Parking features: Attached
- Has attached garage: Yes
- Details: Contact manager
Features
- Exterior features: Garden, Large fenced backyard, Lawn, Lots of closet space, Open floor plan, Updated stainless steel appliances, Walk In Closet
Details
- Parcel number: 2006431003
Construction
Type & style
- Home type: SingleFamily
- Property subtype: Single Family Residence
Community & neighborhood
Location
- Region: Savannah
HOA & financial
Other fees
- Deposit fee: $2,500
Price history
| Date | Event | Price |
|---|---|---|
| 4/29/2025 | Listing removed | $2,500$2/sqft |
Source: Zillow Rentals | ||
| 4/8/2025 | Price change | $2,500-7.2%$2/sqft |
Source: Zillow Rentals | ||
| 1/22/2025 | Listed for rent | $2,695+3.9%$2/sqft |
Source: Zillow Rentals | ||
| 7/31/2024 | Listing removed | -- |
Source: Zillow Rentals | ||
| 7/26/2024 | Listed for rent | $2,595$2/sqft |
Source: Zillow Rentals | ||
Public tax history
| Year | Property taxes | Tax assessment |
|---|---|---|
| 2024 | $657 +481.4% | $140,480 -3% |
| 2023 | $113 -80.2% | $144,880 +22.9% |
| 2022 | $571 +5.8% | $117,880 +14.2% |
Find assessor info on the county website
Neighborhood: Midtown
Nearby schools
GreatSchools rating
- NAHenderson E Formey Jr Early Learning CenterGrades: PK-KDistance: 1.1 mi
- 3/10Hubert Middle SchoolGrades: 6-8Distance: 0.9 mi
- 1/10The School Of Liberal Studies At Savannah HighGrades: 9-12Distance: 2 mi

Get pre-qualified for a loan
At Zillow Home Loans, we can pre-qualify you in as little as 5 minutes with no impact to your credit score.An equal housing lender. NMLS #10287.
Sell for more on Zillow
Get a free Zillow Showcase℠ listing and you could sell for .
$485,800
2% more+ $9,716
With Zillow Showcase(estimated)
$495,516