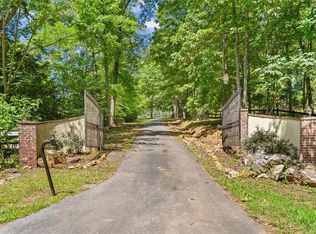Sold for $345,000
$345,000
643 Hall Station Rd, Kingston, GA 30145
4beds
2,173sqft
SingleFamily
Built in 2006
5 Acres Lot
$381,700 Zestimate®
$159/sqft
$2,110 Estimated rent
Home value
$381,700
$351,000 - $416,000
$2,110/mo
Zestimate® history
Loading...
Owner options
Explore your selling options
What's special
REDUCED....REDUCED....REDUCED.....Beautiful home in the country.. This is a 4 bedroom, 3 bath home, with a large open living dining area. master on the main level, walk in shower, hardwood floors, large bedroom with bath downstairs. back deck with a private back yard. sits up on hill over looking the property, lots of large hardwoods. the property consist of 5 acres, but has a separate driveway with underground power installed, so property can be divided into 2 lots, if desired. Great school district. Priced to sell quickly, so call for an appointment to view.
Facts & features
Interior
Bedrooms & bathrooms
- Bedrooms: 4
- Bathrooms: 3
- Full bathrooms: 3
- Main level bathrooms: 2
- Main level bedrooms: 3
Heating
- Forced air, Electric
Cooling
- Central
Appliances
- Included: Dishwasher, Microwave, Range / Oven
- Laundry: Common Area, Laundry Closet
Features
- Double Vanity, Walk-In Closet(s), Separate Shower, Garden Tub, Entrance Foyer, Hardwood Floors, Tile Bath, Tray Ceiling(s)
- Flooring: Hardwood
- Basement: Partially finished
- Has fireplace: Yes
- Fireplace features: Living Room, Factory Built
Interior area
- Structure area source: Other (See Remarks)
- Total interior livable area: 2,173 sqft
Property
Parking
- Parking features: Garage - Attached
- Details: 2 Car, Auto Garage Door, Drive Under/Basement
Features
- Exterior features: Vinyl, Brick
Lot
- Size: 5 Acres
- Features: Wooded, Sloped, Private Backyard
Details
- Parcel number: 00240111017
Construction
Type & style
- Home type: SingleFamily
- Architectural style: Traditional
Materials
- Metal
- Foundation: Footing
- Roof: Composition
Condition
- Year built: 2006
Utilities & green energy
- Sewer: Septic Tank
- Water: Public Water
Green energy
- Energy efficient items: Double Pane/Thermo, Insulation-ceiling, Insulation-floor, Water Heater-electric
Community & neighborhood
Location
- Region: Kingston
Other
Other facts
- Sewer: Septic Tank
- Appliances: Dishwasher, Range/Oven, Electric Water Heater, Microwave - Built In
- FireplaceYN: true
- Basement: Finished, Full, Walk-Out Access, Bath Finished, Daylight, Walk-Up Access
- Heating: Electric, Central
- GarageYN: true
- HeatingYN: true
- CoolingYN: true
- Flooring: Hardwood
- FireplacesTotal: 1
- Roof: Composition
- FireplaceFeatures: Living Room, Factory Built
- ArchitecturalStyle: Traditional
- InteriorFeatures: Double Vanity, Walk-In Closet(s), Separate Shower, Garden Tub, Entrance Foyer, Hardwood Floors, Tile Bath, Tray Ceiling(s)
- LotFeatures: Wooded, Sloped, Private Backyard
- MainLevelBathrooms: 2
- ConstructionMaterials: Brick Veneer, Aluminum/Vinyl
- Cooling: Central Air
- LaundryFeatures: Common Area, Laundry Closet
- StructureType: House
- BuildingAreaSource: Other (See Remarks)
- LivingAreaSource: Other (See Remarks)
- MainLevelBedrooms: 3
- FarmLandAreaSource: Public Record
- GreenEnergyEfficient: Double Pane/Thermo, Insulation-ceiling, Insulation-floor, Water Heater-electric
- LotDimensionsSource: Public Records
- OtherParking: 2 Car, Auto Garage Door, Drive Under/Basement
- ParkingFeatures: 2 Car, Auto Garage Door, Drive Under/Basement
- WaterSource: Public Water
- BeastPropertySubType: Single Family Detached
- MlsStatus: Under Contract
Price history
| Date | Event | Price |
|---|---|---|
| 7/8/2024 | Sold | $345,000-19.3%$159/sqft |
Source: Public Record Report a problem | ||
| 1/19/2023 | Listing removed | $427,500$197/sqft |
Source: | ||
| 10/27/2022 | Price change | $427,500-0.2%$197/sqft |
Source: | ||
| 10/24/2022 | Price change | $428,500-0.1%$197/sqft |
Source: | ||
| 10/18/2022 | Price change | $428,900-0.2%$197/sqft |
Source: | ||
Public tax history
| Year | Property taxes | Tax assessment |
|---|---|---|
| 2024 | $3,362 +38.2% | $144,748 +36.4% |
| 2023 | $2,432 -3.6% | $106,089 +0.2% |
| 2022 | $2,523 +24.3% | $105,924 +28.1% |
Find assessor info on the county website
Neighborhood: 30145
Nearby schools
GreatSchools rating
- 6/10Clear Creek Elementary SchoolGrades: PK-5Distance: 4.4 mi
- 6/10Adairsville Middle SchoolGrades: 6-8Distance: 3.8 mi
- 7/10Adairsville High SchoolGrades: 9-12Distance: 3.8 mi
Schools provided by the listing agent
- Elementary: Clear Creek
- Middle: Adairsville
- High: Adairsville
Source: The MLS. This data may not be complete. We recommend contacting the local school district to confirm school assignments for this home.
Get pre-qualified for a loan
At Zillow Home Loans, we can pre-qualify you in as little as 5 minutes with no impact to your credit score.An equal housing lender. NMLS #10287.
Sell for more on Zillow
Get a Zillow Showcase℠ listing at no additional cost and you could sell for .
$381,700
2% more+$7,634
With Zillow Showcase(estimated)$389,334
