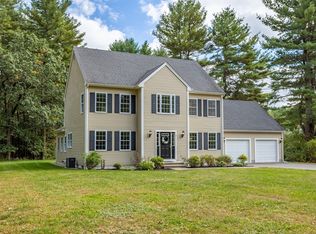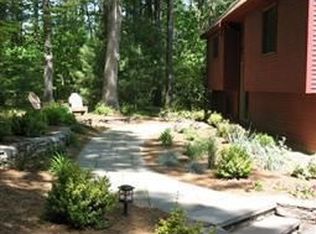Sold for $1,225,000
$1,225,000
643 Great Rd, Littleton, MA 01460
4beds
3,071sqft
Single Family Residence
Built in 2012
1.15 Acres Lot
$1,268,000 Zestimate®
$399/sqft
$4,412 Estimated rent
Home value
$1,268,000
$1.20M - $1.33M
$4,412/mo
Zestimate® history
Loading...
Owner options
Explore your selling options
What's special
Pride of Ownership Shows in this Stunning, Builders Own, Craftsman Style Home! The Spacious & Open Floor Plan Offers Floor to Ceiling Windows that flood the Home w/Natural Light. No Expense was Spared when Building this Home, from the Hardie Cement Board Siding & Azec Trim to the Marvin Windows, to the Solid Interior Fir Doors & Hickory Hardwood Floors. As you Step Inside, you are Greeted by Warmth & Comfort and a Design that Exudes Charm & Character throughout. The Living Rm Features Cathedral Ceiling & Opens to the Dining Rm & Kitchen that Features Flush Inset Cherry Cabinets, Granite Counters & SS Appliances. The Primary En-Suite Bedroom & 2 Addt'l Bedrms complete the 1st Floor. On the 2nd Floor you will find the 4th Bedrm, the Lofted Sitting Rm & Office and a massive 25’ x 25’ Unfinished Bonus Rm Ready to be Finished. The Beautifully Landscaped Yard w/Hardscape Paver Patio & Built-in Firepit provides a Peaceful Retreat w/Plenty of Space for Outdoor Entertaining. 5 Bedroom Septic
Zillow last checked: 8 hours ago
Listing updated: August 12, 2023 at 05:56am
Listed by:
Touchstone Partners Team 978-846-1694,
Coldwell Banker Realty - Westford 978-692-2121,
Rhonda Stone 978-846-1694
Bought with:
Hans Brings RESULTS
Coldwell Banker Realty - Waltham
Source: MLS PIN,MLS#: 73103055
Facts & features
Interior
Bedrooms & bathrooms
- Bedrooms: 4
- Bathrooms: 3
- Full bathrooms: 3
- Main level bathrooms: 3
Primary bedroom
- Features: Bathroom - Full, Bathroom - Double Vanity/Sink, Ceiling Fan(s), Coffered Ceiling(s), Walk-In Closet(s), Flooring - Hardwood, Window(s) - Picture, Recessed Lighting, Lighting - Pendant, Lighting - Overhead, Crown Molding
- Level: First
- Area: 327.57
- Dimensions: 14.83 x 22.08
Bedroom 2
- Features: Cathedral Ceiling(s), Ceiling Fan(s), Closet, Flooring - Hardwood, Window(s) - Picture, Recessed Lighting
- Level: First
- Area: 160.1
- Dimensions: 12.08 x 13.25
Bedroom 3
- Features: Cathedral Ceiling(s), Ceiling Fan(s), Closet, Flooring - Hardwood, Window(s) - Picture, Recessed Lighting
- Level: First
- Area: 129
- Dimensions: 12 x 10.75
Bedroom 4
- Features: Ceiling Fan(s), Closet, Flooring - Wall to Wall Carpet, Recessed Lighting
- Level: Second
- Area: 246.69
- Dimensions: 13.83 x 17.83
Primary bathroom
- Features: Yes
Bathroom 1
- Features: Bathroom - 3/4, Bathroom - With Shower Stall, Countertops - Stone/Granite/Solid
- Level: Main,First
- Area: 39
- Dimensions: 6 x 6.5
Bathroom 2
- Features: Bathroom - Full, Bathroom - With Tub & Shower, Countertops - Stone/Granite/Solid
- Level: Main,First
- Area: 35.52
- Dimensions: 7.75 x 4.58
Bathroom 3
- Features: Bathroom - Full, Bathroom - Double Vanity/Sink, Bathroom - Tiled With Shower Stall, Bathroom - Tiled With Tub, Flooring - Stone/Ceramic Tile, Window(s) - Picture, Countertops - Stone/Granite/Solid, Jacuzzi / Whirlpool Soaking Tub, Lighting - Sconce, Lighting - Overhead, Pocket Door
- Level: Main,First
- Area: 142.08
- Dimensions: 9.17 x 15.5
Dining room
- Features: Flooring - Hardwood, Window(s) - Picture, Open Floorplan, Lighting - Pendant, Lighting - Overhead
- Level: First
- Area: 143.83
- Dimensions: 11.58 x 12.42
Family room
- Features: Flooring - Vinyl, Recessed Lighting
- Level: Basement
- Area: 401.63
- Dimensions: 20.25 x 19.83
Kitchen
- Features: Flooring - Stone/Ceramic Tile, Window(s) - Picture, Countertops - Stone/Granite/Solid, Kitchen Island, Breakfast Bar / Nook, Open Floorplan, Recessed Lighting, Stainless Steel Appliances, Lighting - Pendant, Lighting - Overhead
- Level: First
- Area: 183.29
- Dimensions: 13.83 x 13.25
Living room
- Features: Cathedral Ceiling(s), Ceiling Fan(s), Flooring - Hardwood, Window(s) - Picture, Window(s) - Stained Glass, Cable Hookup, High Speed Internet Hookup, Open Floorplan, Recessed Lighting, Lighting - Overhead
- Level: First
- Area: 328.47
- Dimensions: 18.33 x 17.92
Office
- Level: Basement
- Area: 96.88
- Dimensions: 12.92 x 7.5
Heating
- Central, Forced Air, Electric Baseboard, Heat Pump, Propane, Leased Propane Tank
Cooling
- Central Air, Heat Pump
Appliances
- Included: Water Heater, Tankless Water Heater, Range, Dishwasher, Microwave, Refrigerator, Washer, Dryer, Range Hood, Plumbed For Ice Maker
- Laundry: Flooring - Vinyl, Dryer Hookup - Dual, Recessed Lighting, Washer Hookup, Sink, In Basement, Electric Dryer Hookup
Features
- Closet, Balcony - Interior, Recessed Lighting, Mud Room, Bonus Room, Foyer, Home Office, Loft, Walk-up Attic
- Flooring: Tile, Carpet, Hardwood, Vinyl / VCT, Flooring - Stone/Ceramic Tile, Flooring - Wall to Wall Carpet
- Doors: Insulated Doors, Storm Door(s)
- Windows: Insulated Windows
- Basement: Full,Partially Finished,Walk-Out Access,Interior Entry,Garage Access,Concrete
- Has fireplace: No
Interior area
- Total structure area: 3,071
- Total interior livable area: 3,071 sqft
Property
Parking
- Total spaces: 21
- Parking features: Attached, Under, Garage Door Opener, Heated Garage, Workshop in Garage, Insulated, Paved Drive, Off Street, Tandem, Stone/Gravel, Paved
- Attached garage spaces: 6
- Uncovered spaces: 15
Features
- Patio & porch: Porch, Patio
- Exterior features: Porch, Patio, Rain Gutters, Professional Landscaping, Sprinkler System, Stone Wall, ET Irrigation Controller
Lot
- Size: 1.15 Acres
- Features: Corner Lot
Details
- Additional structures: Workshop
- Parcel number: M:0R24 B:0002 L:1,4683353
- Zoning: R
Construction
Type & style
- Home type: SingleFamily
- Architectural style: Craftsman
- Property subtype: Single Family Residence
Materials
- Frame, Cement Board
- Foundation: Concrete Perimeter
- Roof: Shingle
Condition
- Year built: 2012
Utilities & green energy
- Electric: 200+ Amp Service, Generator Connection
- Sewer: Private Sewer
- Water: Public
- Utilities for property: for Gas Oven, for Electric Dryer, Washer Hookup, Icemaker Connection, Generator Connection
Green energy
- Energy efficient items: Thermostat
- Water conservation: ET Irrigation Controller
Community & neighborhood
Security
- Security features: Security System
Community
- Community features: Public Transportation, Shopping, Park, Walk/Jog Trails, Golf, Medical Facility, Bike Path, Conservation Area, Highway Access, House of Worship, Public School, T-Station
Location
- Region: Littleton
Price history
| Date | Event | Price |
|---|---|---|
| 8/11/2023 | Sold | $1,225,000+6.5%$399/sqft |
Source: MLS PIN #73103055 Report a problem | ||
| 5/2/2023 | Contingent | $1,150,000$374/sqft |
Source: MLS PIN #73103055 Report a problem | ||
| 4/26/2023 | Listed for sale | $1,150,000+521.6%$374/sqft |
Source: MLS PIN #73103055 Report a problem | ||
| 7/9/2010 | Sold | $185,000$60/sqft |
Source: Public Record Report a problem | ||
Public tax history
| Year | Property taxes | Tax assessment |
|---|---|---|
| 2025 | $18,407 +27.5% | $1,238,700 +27.4% |
| 2024 | $14,432 +4.5% | $972,500 +14.4% |
| 2023 | $13,813 +3% | $850,000 +12.2% |
Find assessor info on the county website
Neighborhood: 01460
Nearby schools
GreatSchools rating
- 7/10Russell St Elementary SchoolGrades: 3-5Distance: 1.5 mi
- 9/10Littleton Middle SchoolGrades: 6-8Distance: 1.7 mi
- 9/10Littleton High SchoolGrades: 9-12Distance: 1.7 mi
Schools provided by the listing agent
- Elementary: Littleton
- Middle: Littleton
- High: Littleton
Source: MLS PIN. This data may not be complete. We recommend contacting the local school district to confirm school assignments for this home.
Get a cash offer in 3 minutes
Find out how much your home could sell for in as little as 3 minutes with a no-obligation cash offer.
Estimated market value$1,268,000
Get a cash offer in 3 minutes
Find out how much your home could sell for in as little as 3 minutes with a no-obligation cash offer.
Estimated market value
$1,268,000

