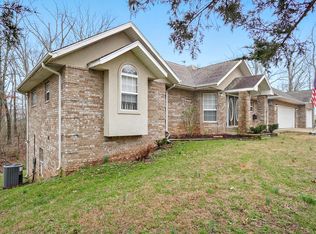Rare find for this area -This beautiful, secluded, well shaded, ranch style home sits on a nice 5.2 acre tract (m/l). This ''Hobby Farm'' is close to everything - 20 minutes to Chadwick Motorcycle Trails and Mark Twain National Forest, 25 minutes to Branson, approx - 35 minutes to Table Rock, Bull Shoals, and Lake Taneycomo! Bring your pets, horses, or maybe a few cattle, chickens, or whatever your heart desires. This 3 bedroom / 1 bath home has an attached one car garage and 4 bay outbuilding - dimensions 50' x 30'. Recent ''York'' Brand HVAC system. Large Yard. Home was partially remodeled in 2016 with new Kitchen Cabinets, Counter-tops, & New Appliances. Living room features a wood fireplace to keep you warm on those cold winter nights.
This property is off market, which means it's not currently listed for sale or rent on Zillow. This may be different from what's available on other websites or public sources.

