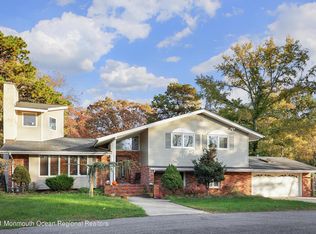Total Renovation Complete! Inside & out, this 4 BR knockout on over an acre in Howell is waiting for you to just move in! The curb appeal starts outside with an exquisite paver walkway, fresh landscaping & outdoor lighting. New siding & roof mean no headaches. New, wide plank dark hardwood floors WOW you at the front door! Continued thru the enormous LivingRoom & up on the 2nd level, along with freshly painted walls. But, your guests won't leave when they see this kitchen! Breakfast at the peninsula or larger meals in the vaulted open, DiningRoom. 3 BRs UP incl. a MasterSuite PLUS 2 guest BRs & FullBath. Walkout LowerLevel w/ massive FamilyRoom, 4th BR/Study, FullBath, & Laundry. Summer parties carry outside to the resort backyard w/ paver patio, built-in FirePit, & new inground pool.
This property is off market, which means it's not currently listed for sale or rent on Zillow. This may be different from what's available on other websites or public sources.
