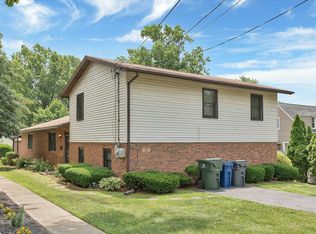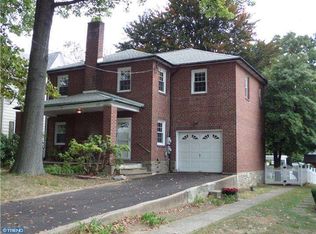Beautiful well maintained 3 bedroom Glenside home. Large private secluded yard and deck with a detached garage / workshop off private lane. This is and Ideal property for someone who needs extra space or a workshop. The property is a short walk to Copper Beach elementary and close to the Keswick Ave shopping and entertainment district. A charming home with a wood burning fireplace and hardwood floors that compliment the family room and sitting room spaces. The downstairs master bed and bath are perfect for someone who prefers first floor living . There is a bright kitchen that leads to expansive back deck then to a large open rear yard ideal for play or entertainment. The attached garage is connected with a covered breezeway which all could be easily converted to additional living space or just used for additional storage . The rear private lane provides ample parking for additional vehicles . Property is a must see!
This property is off market, which means it's not currently listed for sale or rent on Zillow. This may be different from what's available on other websites or public sources.


