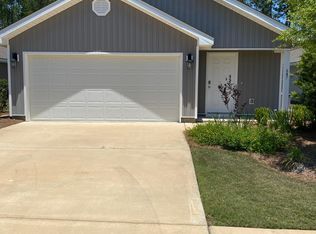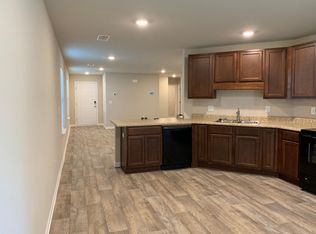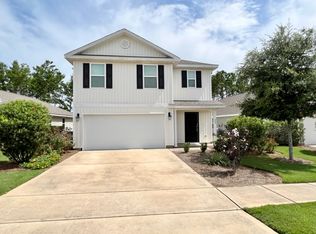Welcome to the highly desirable Hammock Bay home in Freeport! This charming house features 3 bedrooms and 2 bathrooms, perfect for those looking for a cozy and comfortable living space. The walk-in closets provide ample storage for all your belongings, while the breakfast bar is ideal for enjoying your morning coffee or hosting guests. Step outside to the screened porch and enjoy the fresh air without worrying about pesky bugs. Plus, with lawn care included, you can spend more time relaxing and less time maintaining the yard. Don't miss out on this wonderful opportunity to call this Hammock Bay home your own!
This property is off market, which means it's not currently listed for sale or rent on Zillow. This may be different from what's available on other websites or public sources.



