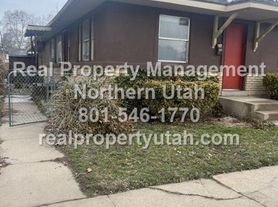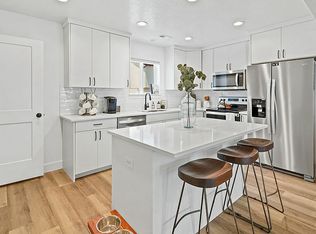Schedule your self-guided tour today!
Make a marketing title for this - Concept Property Management's new townhomes on iconic 12th St in Ogden offer spacious, modern living with 2 bedrooms, 2.5 bathrooms, and a 2-car garage. These three-level homes come with luxury features like granite countertops, brand-new stainless steel appliances, and high-speed Fiber Internet.
Located near shopping, dining, and entertainment along 12th St, Harrison Blvd, and Washington Blvd, this community is just 5 minutes from I-15 for easy access to travel. Enjoy a smoke-free environment, convenient online tenant portal for rent payments and service requests, and 24-hour emergency maintenance. These townhomes are designed for comfortable, modern living!
Submit an inquiry today, and our certified leasing agent will reach out with additional pricing, community package, and utilities information!
- Community Package: 122.49 including W/S/T, Parking, Pest & Billing
- Pet package: Deposit for 1 pet is $500, deposit for 2 pets is $800 (fully refundable). Monthly pet rent per animal is $50.
*Please note: Fees are subject to change, see leasing agent for the most current costs, fees, and availability of units. Content such as photos, videos, and tours may depict a similar unit. No smoking.
Apartment for rent
$1,850/mo
643 E 12th St #643, Ogden, UT 84404
2beds
1,415sqft
Price may not include required fees and charges.
Apartment
Available Mon Nov 3 2025
Cats, dogs OK
Central air
In unit laundry
Garage parking
-- Heating
What's special
High-speed fiber internetBrand-new stainless steel appliancesGranite countertopsSpacious modern living
- 39 days |
- -- |
- -- |
Travel times
Zillow can help you save for your dream home
With a 6% savings match, a first-time homebuyer savings account is designed to help you reach your down payment goals faster.
Offer exclusive to Foyer+; Terms apply. Details on landing page.
Facts & features
Interior
Bedrooms & bathrooms
- Bedrooms: 2
- Bathrooms: 3
- Full bathrooms: 2
- 1/2 bathrooms: 1
Cooling
- Central Air
Appliances
- Included: Dishwasher, Dryer, Microwave, Range/Oven, Refrigerator, Stove, WD Hookup, Washer
- Laundry: In Unit, Shared
Features
- Storage, View, WD Hookup, Walk-In Closet(s)
- Flooring: Linoleum/Vinyl
Interior area
- Total interior livable area: 1,415 sqft
Video & virtual tour
Property
Parking
- Parking features: Garage
- Has garage: Yes
- Details: Contact manager
Features
- Patio & porch: Patio, Porch
- Exterior features: , Architectural Can Lighting, Availability 24 Hours, Brand New Architectural Can Lighting, Brand New Stainless Steel Appliances, Carpeted Bedrooms, Certified Employees, Custom Cabinetry, Easy Online Payment Options, Fiber Internet, Flexible Lease, Friendly Neighbors, Google Fiber Internet, Granite Countertops, Great Natural Lighting, Great Neighborhood, Great Walkability, High-speed Internet Ready, Huge Windows, Internet included in rent, Kitchen Island, Large Bedrooms, Large Windows, Modern Finishes, Move In Special, Nearby Shopping and Dining, New Flooring, Online Rent & Maintenance Requests, Online Tenant Portal, Open Floor Plan, Prime Location, Professionally Managed, Professionally Managed by Concept Property, Recessed Lighting, Skilled And Educated Staff, Spacious Kitchen Space, Storage Spaces Available, Two Stories, Very Educated and Skilled Staff, View Type: Amazing Views, Walk-In Master Closet
Lot
- Features: Near Public Transit
Construction
Type & style
- Home type: Apartment
- Property subtype: Apartment
Utilities & green energy
- Utilities for property: Internet
Building
Details
- Building name: Sienna Village Townhomes
Management
- Pets allowed: Yes
Community & HOA
Location
- Region: Ogden
Financial & listing details
- Lease term: Flexible Lease
Price history
| Date | Event | Price |
|---|---|---|
| 10/10/2025 | Listed for rent | $1,850$1/sqft |
Source: Zillow Rentals | ||
| 10/3/2025 | Listing removed | $1,850$1/sqft |
Source: Zillow Rentals | ||
| 9/19/2025 | Listed for rent | $1,850$1/sqft |
Source: Zillow Rentals | ||
| 3/1/2025 | Listing removed | $1,850$1/sqft |
Source: Zillow Rentals | ||
| 2/7/2025 | Listed for rent | $1,850$1/sqft |
Source: Zillow Rentals | ||
Neighborhood: East Central
There are 4 available units in this apartment building

