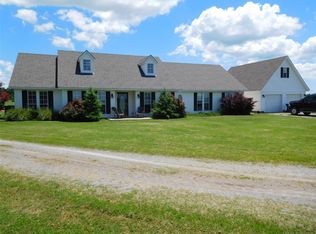This charming 4-bedroom, 3-bathroom home with 40x70 shop is a must see! Property boasts stunning views, mature trees on approximately 5 acres of land, just under 5 miles from beautiful Lake Eufaula. The front foyer leads into the living room with a cozy wood burning fireplace. Just off the living room are both the formal dining and office space. Down the hall are your 3 spaceous guest bedrooms, and bathrooms. Additionally, from the living room you have direct access to your covered patio which overlooks your backyard space, perfect for those summer gatherings! You will find your primary suite on a split bedroom plan just on the other side of the home. Your large master bedroom boasts a walk in closet and an en suite bathroom, including separate shower, vanities and additional closet space. As you go back towards the main living area, you are greeted by your kitchen which has plenty of cabinets, granite counters, and overlooks the breakfast nook area. Just off the Kitchen is your laundry room and entry to your 2-car garage. With lots of living space, shop, approximately 5 acres and just minutes from the lake, this home is sure to impress. Call today to schedule your showing!
This property is off market, which means it's not currently listed for sale or rent on Zillow. This may be different from what's available on other websites or public sources.
