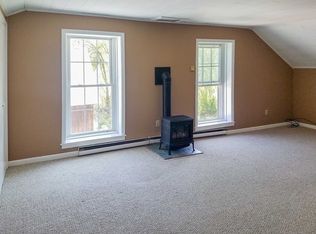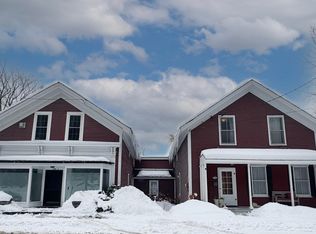Closed
Listed by:
Robbi Handy Holmes,
BHHS Vermont Realty Group/S Burlington 802-658-5555
Bought with: Coldwell Banker Hickok and Boardman
$656,000
643 Church Hill Road, Charlotte, VT 05445
4beds
3,106sqft
Single Family Residence
Built in 1800
5.8 Acres Lot
$712,600 Zestimate®
$211/sqft
$3,550 Estimated rent
Home value
$712,600
$599,000 - $834,000
$3,550/mo
Zestimate® history
Loading...
Owner options
Explore your selling options
What's special
This Stone House has a rich history, originally built by General Barnes as a Trading Post and later used as an Antique Shop. The interior boasts repurposed wood and well-appointed fireplaces. The house itself includes four bedrooms and a great attached barn with loft that offers the potential for various uses. Additionally, there's a detached barn/garage thoughtfully designed for storage, surrounded by beautiful perennial gardens situated on over 5 acres. The property appears to have a blend of historical charm and modern convenience, making it a must-see for those interested in owning a piece of history in Charlotte. Future opportunity for home occupation, retail space with conditional approval. Conveniently located to Charlotte Central School, Hinesburg, Shelburne and 189.
Zillow last checked: 8 hours ago
Listing updated: October 13, 2023 at 07:47am
Listed by:
Robbi Handy Holmes,
BHHS Vermont Realty Group/S Burlington 802-658-5555
Bought with:
Edie Brodsky
Coldwell Banker Hickok and Boardman
Source: PrimeMLS,MLS#: 4964817
Facts & features
Interior
Bedrooms & bathrooms
- Bedrooms: 4
- Bathrooms: 1
- Full bathrooms: 1
Heating
- Oil, Forced Air
Cooling
- None
Appliances
- Included: Dishwasher, Electric Range, Refrigerator, Electric Water Heater, Tank Water Heater
- Laundry: 1st Floor Laundry
Features
- Dining Area, Natural Woodwork
- Flooring: Hardwood, Vinyl
- Basement: Concrete Floor,Dirt Floor,Partially Finished,Interior Stairs,Exterior Entry,Interior Entry
- Attic: Walk-up
- Has fireplace: Yes
- Fireplace features: 3+ Fireplaces
Interior area
- Total structure area: 3,616
- Total interior livable area: 3,106 sqft
- Finished area above ground: 2,274
- Finished area below ground: 832
Property
Parking
- Total spaces: 2
- Parking features: Dirt, Driveway, Barn, Detached
- Garage spaces: 2
- Has uncovered spaces: Yes
Features
- Levels: Two
- Stories: 2
- Patio & porch: Covered Porch
- Frontage length: Road frontage: 466
Lot
- Size: 5.80 Acres
- Features: Country Setting
Details
- Additional structures: Barn(s)
- Parcel number: 13804311156
- Zoning description: Res/Home occuparion
Construction
Type & style
- Home type: SingleFamily
- Architectural style: Historic Vintage
- Property subtype: Single Family Residence
Materials
- Masonry, Wood Frame, Clapboard Exterior, Stone Exterior
- Foundation: Stone
- Roof: Metal,Shingle
Condition
- New construction: No
- Year built: 1800
Utilities & green energy
- Electric: Circuit Breakers
- Sewer: Leach Field, Private Sewer
Community & neighborhood
Security
- Security features: Security
Location
- Region: Charlotte
Price history
| Date | Event | Price |
|---|---|---|
| 10/11/2023 | Sold | $656,000+5%$211/sqft |
Source: | ||
| 8/15/2023 | Contingent | $625,000$201/sqft |
Source: | ||
| 8/9/2023 | Listed for sale | $625,000$201/sqft |
Source: | ||
Public tax history
| Year | Property taxes | Tax assessment |
|---|---|---|
| 2024 | -- | $674,500 |
| 2023 | -- | $674,500 +33% |
| 2022 | -- | $507,300 |
Find assessor info on the county website
Neighborhood: 05445
Nearby schools
GreatSchools rating
- 10/10Charlotte Central SchoolGrades: PK-8Distance: 0.5 mi
- 10/10Champlain Valley Uhsd #15Grades: 9-12Distance: 6.6 mi
Schools provided by the listing agent
- Elementary: Charlotte Central School
- Middle: Charlotte Central School
- High: Champlain Valley UHSD #15
- District: Champlain Valley UHSD 15
Source: PrimeMLS. This data may not be complete. We recommend contacting the local school district to confirm school assignments for this home.
Get pre-qualified for a loan
At Zillow Home Loans, we can pre-qualify you in as little as 5 minutes with no impact to your credit score.An equal housing lender. NMLS #10287.

