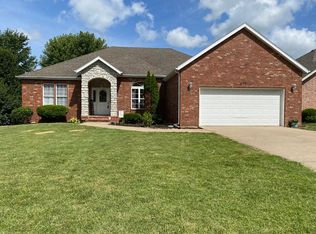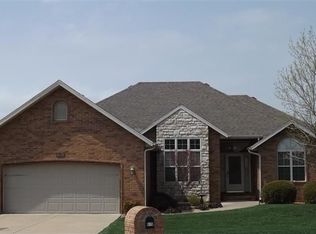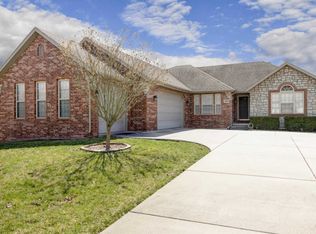Fantastic 5 bedroom finished walkout basement in Cherry Ridge Subdivision with Hickory Hills / Glendale Schools! The exterior offers a NEW roof (coming in a few weeks), great view of common area, very well kept yard with 4 foot wood fence, landscaping, covered patio & covered deck with metal spindles, oversized 2 car garage, stone patio area, and great curb appeal. Inside offers wood floors, split floor plan...with 3 bedroom/2 baths upstairs, formal dining, NEW carpet upstairs, updated bathroom (remodeled with new granite, shower doors, and fixtures), vaulted ceilings, and tons of natural light! The kitchen hosts large granite slabs extended cabinetry/granite into dining area for perfect serving area and wine cooler. Additionally, the kitchen offers huge tub sink, stone backsplash, vaulted ceilings, 5 burner gas range/convection oven/steamer combination, stainless appliances, pantry, pullouts, and plenty of storage & countertops space. The master offers triple front window, large sitting area, flexible furniture arrangement, vaulted ceilings, NEW carpet, NEW granite, walk-in shower, jetted tub, tile bathroom floors, and good sized walk-in closet. The finished basement has a great flow....large living area, wet bar with NEW granite & stainless sink, office area, 2 large bedrooms, and nice size full bath with NEW granite, and good size storage room. Complete with 1 Year HSA Home Warranty. This home shows well. Its Must See!
This property is off market, which means it's not currently listed for sale or rent on Zillow. This may be different from what's available on other websites or public sources.



