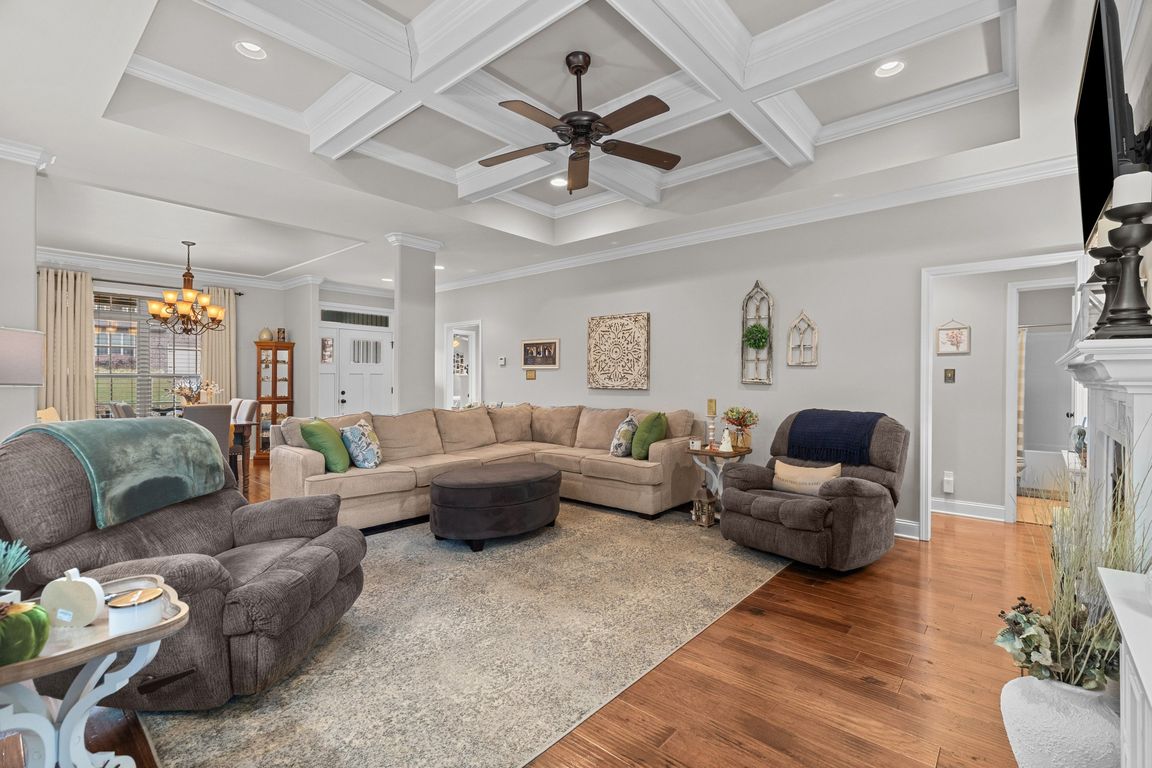
For salePrice cut: $10.9K (9/6)
$569,000
4beds
2,513sqft
643 Carrington Blvd, Lenoir City, TN 37771
4beds
2,513sqft
Single family residence, residential
Built in 2013
10,018 sqft
2 Attached garage spaces
$226 price/sqft
$110 annually HOA fee
What's special
Private back porchGreat curb appealOpen floor planBonus roomCeramic tileCoffered ceilingsGranite countertops
SELLER IS MOVING AND IS VERY MOTIVATED! This immaculate home in the highly sought after Carrington Subdivision in Lenoir City, TN is just a few minutes from I-75 and Turkey Creek with lots of restaurants and shopping. This well-maintained home features 4 bedrooms and 3 full baths, all on the main ...
- 403 days |
- 1,164 |
- 39 |
Source: Lakeway Area AOR,MLS#: 705464
Travel times
Living Room
Kitchen
Primary Bedroom
Zillow last checked: 8 hours ago
Listing updated: November 03, 2025 at 10:09am
Listed by:
Randy Meade 423-231-6106,
Crye-Leike Lakeway Real Estate 423-586-3100,
Denise Meade 423-231-3337
Source: Lakeway Area AOR,MLS#: 705464
Facts & features
Interior
Bedrooms & bathrooms
- Bedrooms: 4
- Bathrooms: 3
- Full bathrooms: 3
- Main level bathrooms: 3
- Main level bedrooms: 4
Heating
- Heat Pump
Cooling
- Ceiling Fan(s), Heat Pump
Appliances
- Included: Dishwasher, Disposal, Electric Range, Electric Water Heater, Microwave, Refrigerator
- Laundry: Electric Dryer Hookup, Laundry Room, Main Level, Washer Hookup
Features
- Breakfast Bar, Ceiling Fan(s), Coffered Ceiling(s), Double Vanity, Granite Counters, High Speed Internet, His and Hers Closets, Pantry, Walk-In Closet(s)
- Flooring: Carpet, Ceramic Tile, Hardwood
- Windows: Double Pane Windows, Insulated Windows, Screens, Vinyl Frames
- Has basement: No
- Number of fireplaces: 1
- Fireplace features: Gas Log, Living Room
Interior area
- Total interior livable area: 2,513 sqft
- Finished area above ground: 2,513
- Finished area below ground: 0
Property
Parking
- Total spaces: 2
- Parking features: Garage - Attached
- Attached garage spaces: 2
Features
- Levels: One and One Half
- Stories: 1.5
- Patio & porch: Covered, Front Porch, Rear Porch
- Spa features: Bath
- Fencing: None
Lot
- Size: 10,018.8 Square Feet
- Dimensions: 93/128/64/128
- Features: City Lot, Level, Sloped
Details
- Parcel number: 015N C 035.00
Construction
Type & style
- Home type: SingleFamily
- Architectural style: Craftsman
- Property subtype: Single Family Residence, Residential
Materials
- Brick, Vinyl Siding
- Foundation: Block, Brick/Mortar, Raised
- Roof: Asphalt,Shingle
Condition
- New construction: No
- Year built: 2013
- Major remodel year: 2013
Utilities & green energy
- Sewer: Public Sewer
- Water: Public
- Utilities for property: Electricity Connected, Natural Gas Connected, Sewer Connected, Water Connected
Community & HOA
HOA
- Has HOA: Yes
- Services included: Other
- HOA fee: $110 annually
- HOA name: Carrington HOA
Location
- Region: Lenoir City
Financial & listing details
- Price per square foot: $226/sqft
- Tax assessed value: $307,400
- Annual tax amount: $1,831
- Date on market: 10/8/2024
- Inclusions: Refrigerator, Range, Dishwasher, Microwave
- Exclusions: Curtains/drapes, Curtain rods, Hardware
- Electric utility on property: Yes