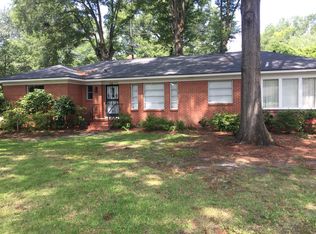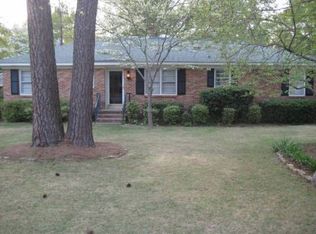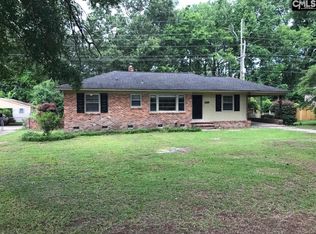Attractive brick one level in great in-town location with easy interstate access and great shopping and dining! An entrance foyer welcomes guests and leads to a spacious living room with fireplace, hardwoods, and great natural light. Wide cased opening from living room to dining room gives a modern open floor plan feel. The kitchen offers a spacious breakfast bar, gas stove, stainless appliances, and tile backsplash. Steps from the kitchen is a cozy yet large den with paneled walls and plenty of windows that overlook the backyard. The master bedroom is good sized with double closets. A second bedroom or office shares the updated hall bath. A third bedroom with an adjacent half bath is on the home's other side and offers privacy for guests, family, or roommates. Detached carport and fenced, spacious backyard!
This property is off market, which means it's not currently listed for sale or rent on Zillow. This may be different from what's available on other websites or public sources.


