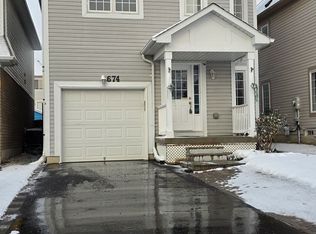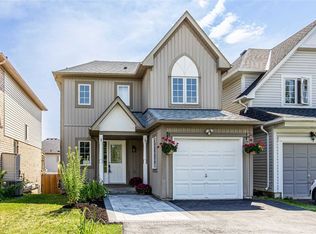Immaculate 4 bed house with a finished basement featuring 2 bed, kitchen & bath, separate entrance & walk-out potential for extra income. Elegantly renovated main floor, open concept design, pot lights, and continuous hardwood flooring. Kitchen showcases quartz countertops, top-of-the-line stainless steel appliances, built-in oven, microwave, dishwasher, and gas stove, extended cabinetry & large island with a breakfast bar, California shutters adorn main and bsmt floors. Main Bath heated flooring, free-standing tub, stand-up shower, double sink vanity. Recent replaced roof shingle, eaves trough & newly paved driveway. This house is a private heaven, backing onto green space, Gas line in backyard, Laundry connection on 2nd floor. Extended deck spans the width of the house, shed in backyard. Exceptional comfort and style await.
This property is off market, which means it's not currently listed for sale or rent on Zillow. This may be different from what's available on other websites or public sources.

