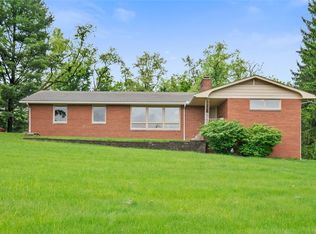Sold for $405,000
$405,000
643 Bower Hill Rd, Venetia, PA 15367
6beds
2,625sqft
Single Family Residence
Built in 1954
1.9 Acres Lot
$416,100 Zestimate®
$154/sqft
$2,745 Estimated rent
Home value
$416,100
$366,000 - $470,000
$2,745/mo
Zestimate® history
Loading...
Owner options
Explore your selling options
What's special
Unique sprawling ranch nestled on 1.9 acres of beautiful land with amazing views. This home features 6 bedrooms 3 full bathrooms with in-law suite, additional garage for tractor/toys, and main floor laundry. Upon entering the home the formal living room is impressive with wood beams, bay window, and lots of natural light. Host family gatherings in the formal dining room with double doors located off the fully equipped kitchen and serving island. You'll appreciate the cherry cabinets and hardwood flooring next to the sunroom that's heated and has a pantry and laundry room. Everything you'll need to live comfortable is on one level. Primary bedroom has a gas fireplace and spacious walk-in closet off the en-suite. Lower level will surprise you as it's set up as a separate apartment with full kitchen, living room, and 2 more bedrooms. The storage room can accommodate all your items and accesses the rear garage perfect for tools, quads, and lawn equipment. 2-car integral garage is oversized
Zillow last checked: 8 hours ago
Listing updated: July 19, 2025 at 07:13pm
Listed by:
Andrew Dellavecchia 724-933-6300,
RE/MAX SELECT REALTY
Bought with:
Robert Sonnenberg
COLDWELL BANKER REALTY
Source: WPMLS,MLS#: 1695003 Originating MLS: West Penn Multi-List
Originating MLS: West Penn Multi-List
Facts & features
Interior
Bedrooms & bathrooms
- Bedrooms: 6
- Bathrooms: 3
- Full bathrooms: 3
Primary bedroom
- Level: Main
- Dimensions: 15x14
Bedroom 2
- Level: Main
- Dimensions: 12x11
Bedroom 3
- Level: Main
- Dimensions: 12x11
Bedroom 4
- Level: Main
- Dimensions: 10x9
Bedroom 5
- Level: Lower
- Dimensions: 12x11
Bonus room
- Level: Main
- Dimensions: 13x12
Dining room
- Level: Main
- Dimensions: 14x12
Entry foyer
- Level: Main
- Dimensions: 10x8
Game room
- Level: Lower
- Dimensions: 14x12
Kitchen
- Level: Main
- Dimensions: 19x10
Laundry
- Level: Main
- Dimensions: 10x7
Living room
- Level: Main
- Dimensions: 26x21
Heating
- Gas, Hot Water
Cooling
- Central Air
Appliances
- Included: Some Electric Appliances, Dryer, Dishwasher, Disposal, Refrigerator, Stove, Washer
Features
- Flooring: Carpet, Hardwood, Tile
- Basement: Finished,Walk-Out Access
- Number of fireplaces: 3
- Fireplace features: Gas, Log Lighter
Interior area
- Total structure area: 2,625
- Total interior livable area: 2,625 sqft
Property
Parking
- Total spaces: 3
- Parking features: Built In, Garage Door Opener
- Has attached garage: Yes
Features
- Levels: One
- Stories: 1
- Pool features: None
Lot
- Size: 1.90 Acres
- Dimensions: 1.9
Details
- Parcel number: 5400060000004900
Construction
Type & style
- Home type: SingleFamily
- Architectural style: Colonial,Ranch
- Property subtype: Single Family Residence
Materials
- Brick
- Roof: Asphalt
Condition
- Resale
- Year built: 1954
Utilities & green energy
- Sewer: Public Sewer
- Water: Public
Community & neighborhood
Location
- Region: Venetia
Price history
| Date | Event | Price |
|---|---|---|
| 7/20/2025 | Pending sale | $429,900+6.1%$164/sqft |
Source: | ||
| 7/16/2025 | Sold | $405,000-5.8%$154/sqft |
Source: | ||
| 6/4/2025 | Contingent | $429,900$164/sqft |
Source: | ||
| 5/30/2025 | Price change | $429,900-4.4%$164/sqft |
Source: | ||
| 5/14/2025 | Price change | $449,900-3.2%$171/sqft |
Source: | ||
Public tax history
| Year | Property taxes | Tax assessment |
|---|---|---|
| 2025 | $5,181 | $265,700 |
| 2024 | $5,181 | $265,700 |
| 2023 | $5,181 +4.2% | $265,700 |
Find assessor info on the county website
Neighborhood: 15367
Nearby schools
GreatSchools rating
- 10/10Bower Hill El SchoolGrades: K-3Distance: 0.6 mi
- NAPeters Twp Middle SchoolGrades: 7-8Distance: 1.3 mi
- 9/10Peters Twp High SchoolGrades: 9-12Distance: 2.2 mi
Schools provided by the listing agent
- District: Peters Twp
Source: WPMLS. This data may not be complete. We recommend contacting the local school district to confirm school assignments for this home.
Get pre-qualified for a loan
At Zillow Home Loans, we can pre-qualify you in as little as 5 minutes with no impact to your credit score.An equal housing lender. NMLS #10287.
