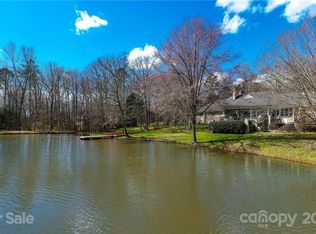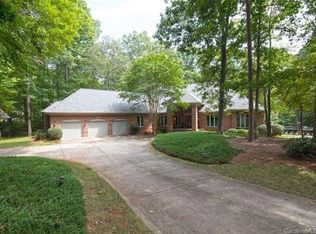Closed
$1,636,000
643 Baron Rd #8, Waxhaw, NC 28173
4beds
4,864sqft
Single Family Residence
Built in 1985
3.2 Acres Lot
$1,672,000 Zestimate®
$336/sqft
$5,337 Estimated rent
Home value
$1,672,000
$1.55M - $1.79M
$5,337/mo
Zestimate® history
Loading...
Owner options
Explore your selling options
What's special
*MULTIPLE OFFERS RECEIVED - Sellers have requested that highest and best offers be presented by 10:00 am, Sunday, June 1, 2025.
Welcome to your very own waterfront retreat. This 1.5 story ranch sits on 3.2 acres, has been renovated throughout and offers a detached guest house for easy, tranquil living. The stunning kitchen boasts stainless steel appliances, a large island and gorgeous finishes. The luxury primary suite offers an ensuite bathroom and a large walk-in closet. The HUGE bonus room upstairs includes built ins, a wet bar and a flex space ideal for remote work, storage, kids play area or exercise room. Embrace outdoor living with the deck, stone patio with an outdoor kitchen, fenced area for your pets, and stunning year round views. Spend your days enjoying a book on the covered porch, swimming, fishing or kayaking in your own backyard, or entertaining both indoors and out! Detached guest house includes bedroom, full bath, living area and kitchenette. Agent related to seller.
Zillow last checked: 8 hours ago
Listing updated: July 08, 2025 at 02:39pm
Listing Provided by:
Abby Hannon ahannon@helenadamsrealty.com,
Helen Adams Realty
Bought with:
Peggy Peterson
Corcoran HM Properties
Source: Canopy MLS as distributed by MLS GRID,MLS#: 4264405
Facts & features
Interior
Bedrooms & bathrooms
- Bedrooms: 4
- Bathrooms: 5
- Full bathrooms: 3
- 1/2 bathrooms: 2
- Main level bedrooms: 3
Primary bedroom
- Level: Main
Bedroom s
- Level: Main
Bedroom s
- Level: Main
Bathroom full
- Level: Main
Bathroom full
- Level: Main
Other
- Features: Ceiling Fan(s)
- Level: 2nd Living Quarters
Bonus room
- Level: Upper
Dining room
- Level: Main
Flex space
- Level: Upper
Kitchen
- Level: Main
Laundry
- Level: Main
Living room
- Level: Main
Office
- Level: Main
Study
- Level: Main
Heating
- Geothermal
Cooling
- Geothermal
Appliances
- Included: Microwave, Convection Oven, Dishwasher, Disposal, Dryer, Electric Oven, Electric Water Heater, Exhaust Fan, Exhaust Hood, Filtration System, Freezer, Gas Cooktop, Gas Range, Gas Water Heater, Indoor Grill, Oven, Plumbed For Ice Maker, Refrigerator, Self Cleaning Oven, Tankless Water Heater, Wall Oven, Warming Drawer, Washer, Washer/Dryer, Water Softener, Wine Refrigerator
- Laundry: Electric Dryer Hookup, Mud Room, Main Level, Sink, Washer Hookup
Features
- Attic Other, Built-in Features, Drop Zone, Kitchen Island, Open Floorplan, Pantry, Storage, Walk-In Closet(s), Walk-In Pantry, Wet Bar, Total Primary Heated Living Area: 4215
- Flooring: Carpet, Stone, Tile, Wood
- Doors: French Doors, Insulated Door(s), Pocket Doors
- Windows: Skylight(s), Storm Window(s), Window Treatments
- Has basement: No
- Attic: Other
- Fireplace features: Gas, Gas Log, Gas Vented, Living Room
Interior area
- Total structure area: 4,215
- Total interior livable area: 4,864 sqft
- Finished area above ground: 4,215
- Finished area below ground: 0
Property
Parking
- Total spaces: 3
- Parking features: Driveway, Attached Garage, Detached Garage, Garage Door Opener, Garage Faces Side, Garage on Main Level
- Attached garage spaces: 3
- Has uncovered spaces: Yes
Features
- Levels: Two
- Stories: 2
- Patio & porch: Covered, Deck, Front Porch, Patio, Rear Porch
- Exterior features: In-Ground Irrigation, Outdoor Kitchen, Storage, Other - See Remarks
- Fencing: Back Yard
- Has view: Yes
- View description: Water
- Has water view: Yes
- Water view: Water
- Waterfront features: Boat Ramp – Community, Boat Slip – Community, Dock, Paddlesport Launch Site - Community, Pond
Lot
- Size: 3.20 Acres
- Features: Pond(s), Wooded, Views
Details
- Additional structures: Shed(s)
- Parcel number: 06129008
- Zoning: AO0
- Special conditions: Standard
Construction
Type & style
- Home type: SingleFamily
- Architectural style: Transitional
- Property subtype: Single Family Residence
Materials
- Brick Full
- Foundation: Crawl Space
Condition
- New construction: No
- Year built: 1985
Utilities & green energy
- Water: Well
Green energy
- Energy efficient items: Insulation
- Construction elements: Low VOC Coatings
Community & neighborhood
Security
- Security features: Carbon Monoxide Detector(s), Smoke Detector(s)
Community
- Community features: Airport/Runway, Game Court, Golf, Helipad, Lake Access, Pond, Putting Green, Recreation Area, Tennis Court(s), Other
Location
- Region: Waxhaw
- Subdivision: Aero Plantation
HOA & financial
HOA
- Has HOA: Yes
- HOA fee: $470 quarterly
- Association name: Aero Plantation Association, Inc.
Other
Other facts
- Listing terms: Assumable,Cash,Conventional
- Road surface type: Asphalt, Paved
Price history
| Date | Event | Price |
|---|---|---|
| 7/8/2025 | Sold | $1,636,000+9.1%$336/sqft |
Source: | ||
| 6/1/2025 | Pending sale | $1,500,000$308/sqft |
Source: | ||
| 5/30/2025 | Listed for sale | $1,500,000$308/sqft |
Source: | ||
Public tax history
Tax history is unavailable.
Neighborhood: 28173
Nearby schools
GreatSchools rating
- 10/10Weddington Elementary SchoolGrades: PK-5Distance: 0.8 mi
- 10/10Weddington Middle SchoolGrades: 6-8Distance: 0.9 mi
- 8/10Weddington High SchoolGrades: 9-12Distance: 0.8 mi
Schools provided by the listing agent
- Elementary: Weddington
- Middle: Weddington
- High: Weddington
Source: Canopy MLS as distributed by MLS GRID. This data may not be complete. We recommend contacting the local school district to confirm school assignments for this home.
Get a cash offer in 3 minutes
Find out how much your home could sell for in as little as 3 minutes with a no-obligation cash offer.
Estimated market value$1,672,000
Get a cash offer in 3 minutes
Find out how much your home could sell for in as little as 3 minutes with a no-obligation cash offer.
Estimated market value
$1,672,000

