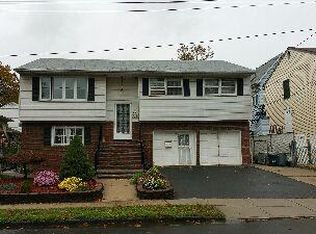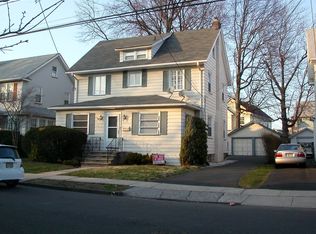Custom renovated Bilevel home in the Elmora Section of Elizabeth. Located just down the street from houses of worship and Elmora Avenue this home is ready for its new owner. On the ground level a new kitchen with open floorplan to the dining room enjoys easy access to the backyard thru sliding glass doors. On the main level three bedrooms sit to one side of the home while hardwood flooring connects them to the living room and communal spaces. For those needing additional living spaces, there are two bonus rooms that may be converted to bedrooms or utilized as a kitchen and dining room (plumbing is already provided). Three zoned baseboard heating and one zone central air conditioning offer the ability to keep the interior climate to your liking.
This property is off market, which means it's not currently listed for sale or rent on Zillow. This may be different from what's available on other websites or public sources.

