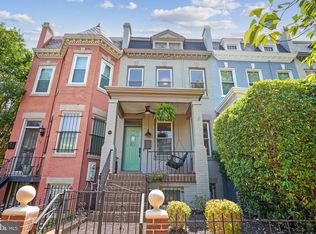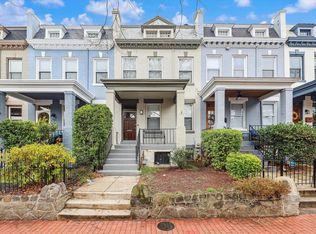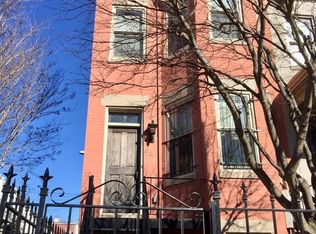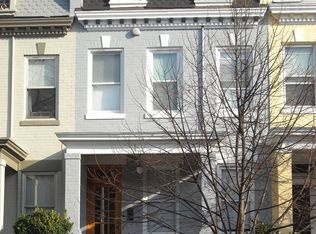Sold for $1,500,000
$1,500,000
643 5th St NE, Washington, DC 20002
4beds
2,195sqft
Townhouse
Built in 1910
1,610 Square Feet Lot
$1,384,400 Zestimate®
$683/sqft
$5,733 Estimated rent
Home value
$1,384,400
$1.32M - $1.45M
$5,733/mo
Zestimate® history
Loading...
Owner options
Explore your selling options
What's special
Nestled in the heart of the nation’s capital, this spacious row home combines the best of Capitol Hill historic charm with modern upgrades, all conveniently located on a quiet street that dead-ends into Stanton Park. Significant updates inside and out have added, including a marble ensuite primary bathroom and renovated basement perfect for guests, working from home, or as an in-law or au pair suite. Those looking for traditional character and charm will delight in original pocket door, transom windows, and woodworking, while newly finished floors, designer wallpaper, tile work, trim, and custom window coverings and blinds throughout bring new life. Approach the front door through a fenced-in front, turf yard and up steps to a spacious covered porch perfect for lounging and front-porch talks with neighbors. The living room with 9.5’ ceilings centers on a feature wall with a custom tile, gas-log fireplace and built-in shelving with a peek of original, exposed brick. Spacious dining room with designer wallpaper is perfect for dinner parties and a large window fills with light from the east and features custom drapery. A renovated powder room is highlighted by playful wallpaper and marble flooring. The kitchen with floor-to-ceiling cabinets, granite countertops, newer stainless steel appliances, offers space for all of your cooking, pantry, and storage needs. Out the backdoor leads to a covered deck for al fresco dining, just steps down to the turf backyard and Cherry Blossom tree that dazzles in the spring and shades in the summer heat, while a concrete parking pad, anchor for bike parking, and covered storage add function to the fun. Current owners park a mini van on backyard parking pad. Upstairs, the primary bedroom boasts large windows, space for a king-sized bed, and wall-to-wall custom closets and desk area providing a custom feel. The renovated primary ensuite bathroom features marble floors and high-end frameless shower with bench and marble tile. Two additional bedrooms—one with access to a covered balcony deck for additional outdoor living space—share access to the centrally located full bathroom accented with a shower/bath combo and marble top vanity; while a renovated hallway laundry area with shelving and modern machines eases the daily task. The lower level, with Luxury Vinyl Tile flooring and private rear entrance, is fully remodeled with a living space for movie nights, workshop for tools and storage, play area andkitchenette with stainless steel appliances, and eating space for casual meals. New bathroom with custom tile flooring and tile and glass shower provides a relaxing oasis, while a spacious bedroom can fit a queen size bed or serve as the perfect home office—thus completing the comfort and luxury of this spectacular home. Enjoy being located steps from all that Capitol Hill living has to offer. Easy access to Whole Foods and other H Street restaurants and Union Market, to the north, and walkable to Lincoln Park, Stanton Park, and Eastern Market within minutes. Convenient to the Capitol and Supreme Court, hop on Metro and Amtrak at Union Station--there’s something here for everyone! The picture of style and ease, your new home awaits. Welcome home!
Zillow last checked: 8 hours ago
Listing updated: May 01, 2023 at 06:31am
Listed by:
Carol S Hermandorfer 703-216-4949,
Long & Foster Real Estate, Inc.
Bought with:
Amy Wease
Compass
Source: Bright MLS,MLS#: DCDC2090746
Facts & features
Interior
Bedrooms & bathrooms
- Bedrooms: 4
- Bathrooms: 3
- Full bathrooms: 3
Basement
- Area: 847
Heating
- Forced Air, Natural Gas
Cooling
- Central Air, Electric
Appliances
- Included: Microwave, Built-In Range, Dishwasher, Disposal, Dryer, Extra Refrigerator/Freezer, Exhaust Fan, Oven, Oven/Range - Electric, Refrigerator, Stainless Steel Appliance(s), Washer, Gas Water Heater
- Laundry: Upper Level
Features
- 2nd Kitchen, Breakfast Area, Attic, Ceiling Fan(s), Crown Molding, Dining Area, Floor Plan - Traditional, Formal/Separate Dining Room, Kitchen - Gourmet, Primary Bath(s), Soaking Tub
- Flooring: Wood
- Windows: Window Treatments
- Basement: Connecting Stairway,Finished,Heated,Improved,Interior Entry,Exterior Entry,Rear Entrance,Walk-Out Access,Windows
- Number of fireplaces: 1
- Fireplace features: Gas/Propane
Interior area
- Total structure area: 2,387
- Total interior livable area: 2,195 sqft
- Finished area above ground: 1,540
- Finished area below ground: 655
Property
Parking
- Parking features: Driveway
- Has uncovered spaces: Yes
Accessibility
- Accessibility features: None
Features
- Levels: Three
- Stories: 3
- Exterior features: Sidewalks, Play Area
- Pool features: None
Lot
- Size: 1,610 sqft
- Features: Unknown Soil Type
Details
- Additional structures: Above Grade, Below Grade
- Parcel number: 0834//0048
- Zoning: RESIDENTIAL
- Special conditions: Standard
Construction
Type & style
- Home type: Townhouse
- Architectural style: Colonial
- Property subtype: Townhouse
Materials
- Brick
- Foundation: Brick/Mortar
Condition
- New construction: No
- Year built: 1910
Utilities & green energy
- Sewer: Public Sewer
- Water: Public
Community & neighborhood
Location
- Region: Washington
- Subdivision: Old City #1
Other
Other facts
- Listing agreement: Exclusive Right To Sell
- Ownership: Fee Simple
Price history
| Date | Event | Price |
|---|---|---|
| 5/1/2023 | Sold | $1,500,000+7.2%$683/sqft |
Source: | ||
| 4/14/2023 | Pending sale | $1,399,000$637/sqft |
Source: | ||
| 4/12/2023 | Listed for sale | $1,399,000+39.1%$637/sqft |
Source: | ||
| 5/31/2019 | Sold | $1,006,000+2.8%$458/sqft |
Source: Public Record Report a problem | ||
| 3/13/2019 | Pending sale | $979,000$446/sqft |
Source: Coldwell Banker Residential Brokerage - Capitol Hill #DCDC401114 Report a problem | ||
Public tax history
| Year | Property taxes | Tax assessment |
|---|---|---|
| 2025 | $8,853 +9.7% | $1,290,060 +24.4% |
| 2024 | $8,072 +2.3% | $1,036,640 +2.4% |
| 2023 | $7,891 +9.3% | $1,012,310 +7.9% |
Find assessor info on the county website
Neighborhood: Near Northeast
Nearby schools
GreatSchools rating
- 7/10Ludlow-Taylor Elementary SchoolGrades: PK-5Distance: 0.1 mi
- 7/10Stuart-Hobson Middle SchoolGrades: 6-8Distance: 0.1 mi
- 2/10Eastern High SchoolGrades: 9-12Distance: 1.2 mi
Schools provided by the listing agent
- District: District Of Columbia Public Schools
Source: Bright MLS. This data may not be complete. We recommend contacting the local school district to confirm school assignments for this home.
Get pre-qualified for a loan
At Zillow Home Loans, we can pre-qualify you in as little as 5 minutes with no impact to your credit score.An equal housing lender. NMLS #10287.
Sell with ease on Zillow
Get a Zillow Showcase℠ listing at no additional cost and you could sell for —faster.
$1,384,400
2% more+$27,688
With Zillow Showcase(estimated)$1,412,088



