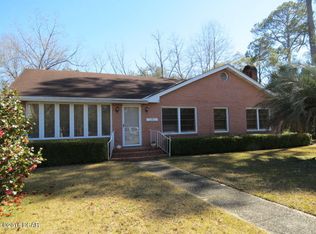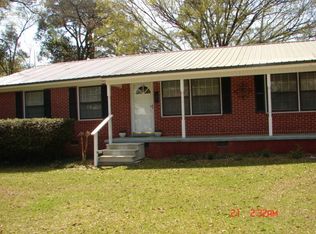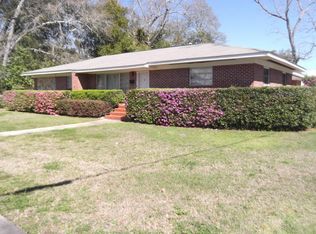Sold for $194,400
$194,400
643 5th St, Chipley, FL 32428
2beds
1,283sqft
Single Family Residence
Built in 1937
0.34 Acres Lot
$189,900 Zestimate®
$152/sqft
$1,104 Estimated rent
Home value
$189,900
Estimated sales range
Not available
$1,104/mo
Zestimate® history
Loading...
Owner options
Explore your selling options
What's special
Fall in love with this adorable 2 bedroom, 1 bath farmhouse-style home perfectly situated in the City of Chipley! From the moment you arrive, you'll appreciate the inviting curb appeal with a spacious open front deck porch and easy access to city sidewalks—ideal for morning strolls or quick trips downtown. Step inside to a cozy living room that flows effortlessly into the formal dining area, complete with beautiful custom built-ins that add charm and functionality. The kitchen is a delight, featuring stainless steel appliances, granite countertops, and a walk-in pantry—perfect for the home chef. This home has been thoughtfully updated by the current owners with major improvements including updated plumbing and electrical, A/C unit, hot water heater, and energy-efficient spray foam insulation in the ceiling and floors for year-round comfort. Both bedrooms offer a warm farmhouse touch with stylish barn-style closet doors. Enjoy the outdoors in your fully privacy-fenced backyard that boasts a large 22x19 open deck—great for entertaining—as well as a versatile covered deck area ideal for grilling. An attached garage adds extra convenience, and the location is unbeatable—just a short walk to grocery stores, shopping, and restaurants. Don't miss your chance to own this beautifully updated slice of Chipley charm!
Zillow last checked: 8 hours ago
Listing updated: September 05, 2025 at 09:51am
Listed by:
Seamus J O'neill 850-260-5851,
SOUTHERN WAY REALTY, INC.
Bought with:
Seamus J O'neill, 3249238
SOUTHERN WAY REALTY, INC.
Source: CPAR,MLS#: 771534
Facts & features
Interior
Bedrooms & bathrooms
- Bedrooms: 2
- Bathrooms: 1
- Full bathrooms: 1
Heating
- Central
Cooling
- Central Air, Ceiling Fan(s)
Appliances
- Included: Dishwasher, Microwave, Refrigerator
Features
- Crown Molding, Pantry, Recessed Lighting
- Flooring: Luxury Vinyl Plank
Interior area
- Total structure area: 1,283
- Total interior livable area: 1,283 sqft
Property
Parking
- Total spaces: 1
- Parking features: Attached, Driveway, Garage
- Attached garage spaces: 1
- Has uncovered spaces: Yes
Features
- Patio & porch: Deck
- Exterior features: Deck
- Fencing: Fenced,Privacy
Lot
- Size: 0.34 Acres
- Dimensions: 97 x 149 x 99 x 149
- Features: Cleared, Paved
Details
- Parcel number: 000000000012710000
Construction
Type & style
- Home type: SingleFamily
- Architectural style: Country
- Property subtype: Single Family Residence
Condition
- New construction: No
- Year built: 1937
Utilities & green energy
- Sewer: Public Sewer
Community & neighborhood
Location
- Region: Chipley
- Subdivision: No Named Subdivision
Other
Other facts
- Listing terms: Cash,FHA,VA Loan
- Road surface type: Paved
Price history
| Date | Event | Price |
|---|---|---|
| 6/25/2025 | Sold | $194,400-0.3%$152/sqft |
Source: | ||
| 5/3/2025 | Pending sale | $194,999$152/sqft |
Source: | ||
| 4/25/2025 | Price change | $194,999-2.5%$152/sqft |
Source: | ||
| 4/6/2025 | Listed for sale | $199,999+150%$156/sqft |
Source: | ||
| 3/24/2017 | Sold | $80,000$62/sqft |
Source: | ||
Public tax history
| Year | Property taxes | Tax assessment |
|---|---|---|
| 2024 | $562 +0.5% | $60,100 +3% |
| 2023 | $559 +1% | $58,350 +3% |
| 2022 | $554 -0.5% | $56,650 +3% |
Find assessor info on the county website
Neighborhood: 32428
Nearby schools
GreatSchools rating
- NAWashington Virtual Instruction ProgramGrades: K-12Distance: 0.2 mi
- NAWashington Virtual FranchiseGrades: 4-12Distance: 0.9 mi
- 4/10Kate M. Smith Elementary SchoolGrades: PK-5Distance: 1.2 mi
Get pre-qualified for a loan
At Zillow Home Loans, we can pre-qualify you in as little as 5 minutes with no impact to your credit score.An equal housing lender. NMLS #10287.
Sell with ease on Zillow
Get a Zillow Showcase℠ listing at no additional cost and you could sell for —faster.
$189,900
2% more+$3,798
With Zillow Showcase(estimated)$193,698


