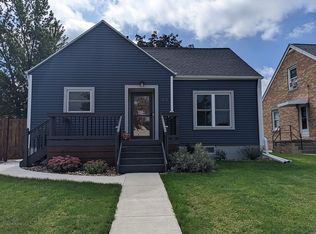Sold for $197,000 on 06/16/25
$197,000
643 20th Ave SW, Cedar Rapids, IA 52404
3beds
1,560sqft
Single Family Residence
Built in 1950
5,619.24 Square Feet Lot
$199,400 Zestimate®
$126/sqft
$1,484 Estimated rent
Home value
$199,400
$187,000 - $213,000
$1,484/mo
Zestimate® history
Loading...
Owner options
Explore your selling options
What's special
Charming & Move-In Ready on Cedar Rapids’ Southwest Side!
This adorable home is cute as a button and has been lovingly maintained throughout. From the moment you step inside, you’ll be greeted by charming coved ceilings and an inviting layout. The main level features two light-filled bedrooms, while the spacious upper-level bedroom offers extra flexibility. Downstairs, you’ll find a finished basement with additional living space and a second bathroom—perfect for a home office, playroom, or guest area.
Recent updates include brand-new furnace and central air for peace of mind. Step outside to a beautifully landscaped, fully fenced yard with a manicured lawn and an above-ground pool that can stay if the buyer desires. The oversized 2.5-stall garage is accessed via the alley—no need to worry about busy streets.
A true gem in a quiet, convenient location—don’t miss this one!
Zillow last checked: 8 hours ago
Listing updated: June 16, 2025 at 05:47am
Listed by:
Pattie Fox 319-573-0547,
COLDWELL BANKER HEDGES
Bought with:
Noelle Madden
COLDWELL BANKER HEDGES CORRIDOR
Source: CRAAR, CDRMLS,MLS#: 2503511 Originating MLS: Cedar Rapids Area Association Of Realtors
Originating MLS: Cedar Rapids Area Association Of Realtors
Facts & features
Interior
Bedrooms & bathrooms
- Bedrooms: 3
- Bathrooms: 2
- Full bathrooms: 2
Other
- Level: First
Heating
- Forced Air, Gas
Cooling
- Central Air
Appliances
- Included: Dishwasher, Gas Water Heater, Range, Refrigerator
Features
- Main Level Primary
- Basement: Full
Interior area
- Total interior livable area: 1,560 sqft
- Finished area above ground: 1,060
- Finished area below ground: 500
Property
Parking
- Total spaces: 2
- Parking features: Garage, Garage Door Opener
- Garage spaces: 2
Features
- Pool features: Above Ground
Lot
- Size: 5,619 sqft
- Dimensions: 40 x 140
Details
- Parcel number: 143217900600000
Construction
Type & style
- Home type: SingleFamily
- Architectural style: Ranch
- Property subtype: Single Family Residence
Materials
- Frame, Vinyl Siding
Condition
- New construction: No
- Year built: 1950
Utilities & green energy
- Sewer: Public Sewer
- Water: Public
- Utilities for property: Cable Connected
Community & neighborhood
Location
- Region: Cedar Rapids
Other
Other facts
- Listing terms: Cash,Conventional
Price history
| Date | Event | Price |
|---|---|---|
| 6/16/2025 | Sold | $197,000+0.6%$126/sqft |
Source: | ||
| 5/16/2025 | Pending sale | $195,900$126/sqft |
Source: | ||
| 5/15/2025 | Listed for sale | $195,900+58%$126/sqft |
Source: | ||
| 5/29/2018 | Sold | $124,000+6.9%$79/sqft |
Source: Public Record | ||
| 7/27/2017 | Listing removed | $1,095$1/sqft |
Source: Zillow Rental Network | ||
Public tax history
| Year | Property taxes | Tax assessment |
|---|---|---|
| 2024 | $2,410 -9% | $136,200 |
| 2023 | $2,648 +12.9% | $136,200 +8.5% |
| 2022 | $2,346 | $125,500 +10.9% |
Find assessor info on the county website
Neighborhood: 52404
Nearby schools
GreatSchools rating
- 2/10Wilson Elementary SchoolGrades: K-5Distance: 0.8 mi
- 2/10Wilson Middle SchoolGrades: 6-8Distance: 0.7 mi
- 1/10Thomas Jefferson High SchoolGrades: 9-12Distance: 1.1 mi
Schools provided by the listing agent
- Elementary: Grant
- Middle: Wilson
- High: Jefferson
Source: CRAAR, CDRMLS. This data may not be complete. We recommend contacting the local school district to confirm school assignments for this home.

Get pre-qualified for a loan
At Zillow Home Loans, we can pre-qualify you in as little as 5 minutes with no impact to your credit score.An equal housing lender. NMLS #10287.
Sell for more on Zillow
Get a free Zillow Showcase℠ listing and you could sell for .
$199,400
2% more+ $3,988
With Zillow Showcase(estimated)
$203,388