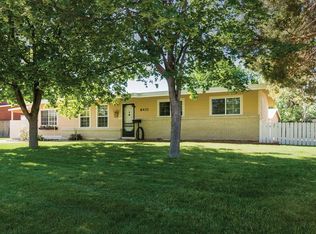Sold
Price Unknown
6429 W Kirkwood Rd, Boise, ID 83709
4beds
2baths
1,965sqft
Single Family Residence
Built in 1963
7,405.2 Square Feet Lot
$527,800 Zestimate®
$--/sqft
$2,081 Estimated rent
Home value
$527,800
$491,000 - $565,000
$2,081/mo
Zestimate® history
Loading...
Owner options
Explore your selling options
What's special
Beautifully updated home where comfort meets modern design. This property has been fully renovated from top to bottom, offering a seamless blend of style, functionality, and quality craftsmanship. Inside, you’ll immediately notice the thoughtful design choices throughout, from new flooring and fresh paint to upgraded fixtures and finishes. The spacious master suite is a true retreat, featuring a gorgeous ensuite bathroom and a large walk-in closet for ultimate convenience. Perfectly situated, this home offers quick access to Downtown Boise, the airport, and Boise State University, while being just minutes from I-84 for an easy commute to Meridian and beyond. Every detail has been carefully considered to provide a modern, move-in-ready experience, making this the ideal choice for anyone seeking both style and convenience in the heart of Boise.
Zillow last checked: 8 hours ago
Listing updated: October 03, 2025 at 09:05am
Listed by:
Eric Giovannucci 208-654-6058,
Silvercreek Realty Group,
Rachael Jayne 208-985-8199,
Silvercreek Realty Group
Bought with:
Lainey Blumhorst
Boise Premier Real Estate
Source: IMLS,MLS#: 98962037
Facts & features
Interior
Bedrooms & bathrooms
- Bedrooms: 4
- Bathrooms: 2
- Main level bathrooms: 2
- Main level bedrooms: 4
Primary bedroom
- Level: Main
Bedroom 2
- Level: Main
Bedroom 3
- Level: Main
Bedroom 4
- Level: Main
Heating
- Forced Air
Cooling
- Central Air
Appliances
- Included: Gas Water Heater, Dishwasher, Disposal, Microwave, Oven/Range Freestanding, Refrigerator
Features
- Bath-Master, Bed-Master Main Level, Walk-In Closet(s), Pantry, Kitchen Island, Quartz Counters, Number of Baths Main Level: 2
- Flooring: Carpet
- Has basement: No
- Number of fireplaces: 1
- Fireplace features: One
Interior area
- Total structure area: 1,965
- Total interior livable area: 1,965 sqft
- Finished area above ground: 1,965
Property
Parking
- Total spaces: 1
- Parking features: Attached
- Attached garage spaces: 1
Features
- Levels: One
- Fencing: Partial,Wood
Lot
- Size: 7,405 sqft
- Dimensions: 110 x 70
- Features: Standard Lot 6000-9999 SF, Auto Sprinkler System
Details
- Additional structures: Shed(s)
- Parcel number: R1029250155
Construction
Type & style
- Home type: SingleFamily
- Property subtype: Single Family Residence
Materials
- Brick, Frame, Wood Siding
- Foundation: Crawl Space
- Roof: Architectural Style
Condition
- Year built: 1963
Utilities & green energy
- Water: Public
- Utilities for property: Sewer Connected
Community & neighborhood
Location
- Region: Boise
- Subdivision: Borah Heights
Other
Other facts
- Listing terms: Cash,Conventional,VA Loan
- Ownership: Fee Simple
- Road surface type: Paved
Price history
Price history is unavailable.
Public tax history
| Year | Property taxes | Tax assessment |
|---|---|---|
| 2025 | $1,966 +3.7% | $361,800 +5.9% |
| 2024 | $1,895 -2.5% | $341,600 +5.6% |
| 2023 | $1,944 +1.2% | $323,400 -7.4% |
Find assessor info on the county website
Neighborhood: Borah
Nearby schools
GreatSchools rating
- 2/10Grace Jordan Elementary SchoolGrades: PK-6Distance: 0.3 mi
- 4/10West Junior High SchoolGrades: 7-9Distance: 1.7 mi
- 7/10Borah Senior High SchoolGrades: 9-12Distance: 0.6 mi
Schools provided by the listing agent
- Elementary: Grace Jordan
- Middle: West Boise Jr
- High: Borah
- District: Boise School District #1
Source: IMLS. This data may not be complete. We recommend contacting the local school district to confirm school assignments for this home.
