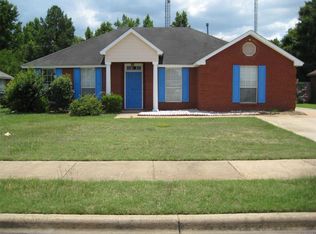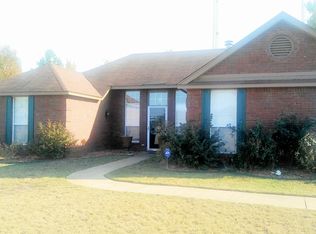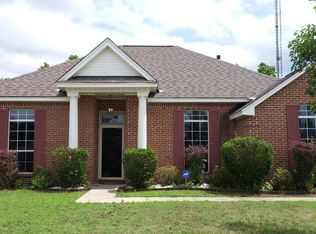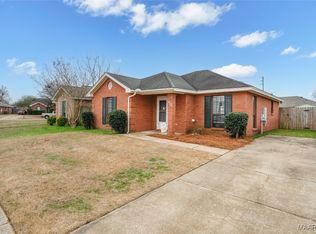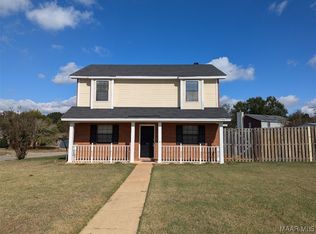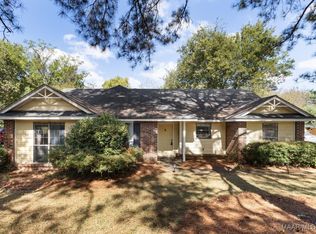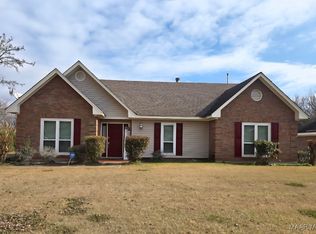Charming 3-Bedroom, 2-Bathroom Home in Dexter Ridge Neighborhood – Welcome to this beautifully updated 3-bedroom, 2-bathroom home offering 1,546 sqft of comfortable living space in the highly sought-after Dexter Ridge neighborhood. This move-in-ready home features fresh paint and has brand new carpet installed throughout, giving it a modern and welcoming feel throughout. As you enter, you’re greeted by a beautiful foyer, setting the tone for the rest of this stunning home. The professionally landscaped grounds enhance its curb appeal, creating an inviting atmosphere both inside and out. The split floor plan ensures privacy, with the master suite located on one side of the home, away from the two additional bedrooms. The open concept kitchen with raised countertops is perfect for barstools and makes a seamless connection to the dining and living areasâ€â€ideal for entertaining. The kitchen is both spacious and functional, perfect for family meals or hosting guests. The huge master bedroom with tray ceilings offers a spacious and serene retreat. The well-designed layout also includes a cozy living room, perfect for family gatherings, and a large eat-in kitchen that’s ideal for both cooking and casual dining. The master suite is a true sanctuary, complete with a spacious walk-in closet and a beautifully appointed ensuite bathroom featuring a relaxing garden tubâ€â€perfect for unwinding after a long day. Tray ceilings in both the master bedroom and living room add a touch of elegance and amplify the open, airy feel of the home. Step outside to a large, professionally landscaped backyard, ideal for outdoor relaxation or entertaining guests. With its close proximity to local parks, shopping, and highly rated schools, this home offers the perfect balance of comfort and convenience. Grant funds up to $17,000 are available for this home with approved lender.
Pending
Price cut: $5K (11/4)
$185,000
6429 Sandy Ridge Curv, Montgomery, AL 36117
3beds
1,557sqft
Est.:
Other
Built in 1999
-- sqft lot
$-- Zestimate®
$119/sqft
$-- HOA
What's special
- 269 days |
- 365 |
- 7 |
Zillow last checked: 8 hours ago
Listed by:
Ja'Mese Hawkins,
EXIT GARTH REALTY
Source: EXIT Realty broker feed,MLS#: 572292
Facts & features
Interior
Bedrooms & bathrooms
- Bedrooms: 3
- Bathrooms: 2
- Full bathrooms: 2
Heating
- Other, Natural Gas
Cooling
- Central Air, Other
Features
- Walk-In Closet(s)
- Basement:
- Has fireplace: No
Interior area
- Total structure area: 1,557
- Total interior livable area: 1,557 sqft
Video & virtual tour
Property
Details
- Parcel number: 0509313000002066
Construction
Type & style
- Home type: SingleFamily
- Property subtype: Other
Condition
- Year built: 1999
Community & HOA
Location
- Region: Montgomery
Financial & listing details
- Price per square foot: $119/sqft
- Tax assessed value: $168,700
- Annual tax amount: $1,636
- Date on market: 5/5/2025
- Lease term: Contact For Details
Estimated market value
Not available
Estimated sales range
Not available
$1,527/mo
Price history
Price history
| Date | Event | Price |
|---|---|---|
| 1/8/2026 | Pending sale | $185,000$119/sqft |
Source: EXIT Realty broker feed #572292 Report a problem | ||
| 1/5/2026 | Listed for sale | $185,000$119/sqft |
Source: | ||
| 12/28/2025 | Contingent | $185,000$119/sqft |
Source: | ||
| 12/9/2025 | Listed for sale | $185,000$119/sqft |
Source: | ||
| 12/3/2025 | Contingent | $185,000$119/sqft |
Source: | ||
Public tax history
Public tax history
| Year | Property taxes | Tax assessment |
|---|---|---|
| 2024 | $1,636 +2.1% | $33,740 +2.1% |
| 2023 | $1,603 +61.1% | $33,060 +21.3% |
| 2022 | $995 +10.5% | $27,260 |
Find assessor info on the county website
BuyAbility℠ payment
Est. payment
$854/mo
Principal & interest
$717
Property taxes
$72
Home insurance
$65
Climate risks
Neighborhood: 36117
Nearby schools
GreatSchools rating
- 4/10William Silas Garrett Elementary SchoolGrades: PK-5Distance: 1.4 mi
- 2/10Goodwyn Middle SchoolGrades: 6-8Distance: 3.3 mi
- 2/10Lee High SchoolGrades: 9-12Distance: 4.7 mi
- Loading
