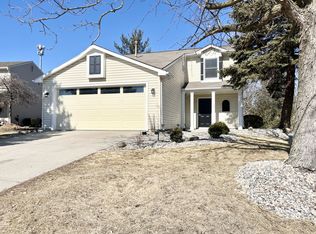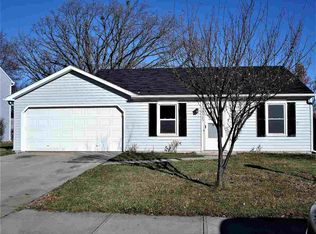Closed
$198,000
6429 High Point Run, Fort Wayne, IN 46825
3beds
1,094sqft
Single Family Residence
Built in 1988
8,712 Square Feet Lot
$212,000 Zestimate®
$--/sqft
$1,435 Estimated rent
Home value
$212,000
$201,000 - $223,000
$1,435/mo
Zestimate® history
Loading...
Owner options
Explore your selling options
What's special
Welcome to your dream home! This cozy and inviting residence boasts 3 bedrooms, 2 full bathrooms, and offers nearly 1,100 square feet of comfortable living space. Located in a convenient and desirable neighborhood, this home has all the features you've been looking for. Upgrades include: 1. Pre listing inspection with all items repaird 2. Installed brand new high efficiency HVAC system 3. Replaced & repaired gutters, downspouts, soffits, facia 4. Serviced garage door and opener 5. Updated electrical throughout 6. Updated/fixed plumbing 7. Replaced light fixtures throughout home 8. Repaired and replaced fencing 9. Painted and installed new seal around back door 10. New bathtub and shower hardware 11. Replaced exterior front window trim 12. Freshened up the landscaping 13. Fresh paint in some areas.
Zillow last checked: 8 hours ago
Listing updated: October 26, 2023 at 04:37pm
Listed by:
Cecilia Espinoza 260-210-2460,
Espinoza Realtors
Bought with:
Jason Kennedy
Anthony REALTORS
Source: IRMLS,MLS#: 202335150
Facts & features
Interior
Bedrooms & bathrooms
- Bedrooms: 3
- Bathrooms: 2
- Full bathrooms: 2
- Main level bedrooms: 3
Bedroom 1
- Level: Main
Bedroom 2
- Level: Main
Dining room
- Level: Main
- Area: 84
- Dimensions: 6 x 14
Kitchen
- Level: Main
- Area: 182
- Dimensions: 13 x 14
Living room
- Level: Main
- Area: 182
- Dimensions: 13 x 14
Heating
- Natural Gas, Forced Air
Cooling
- Central Air
Appliances
- Included: Dishwasher, Microwave, Refrigerator, Electric Oven, Electric Range
Features
- Has basement: No
- Number of fireplaces: 1
- Fireplace features: Gas Log
Interior area
- Total structure area: 1,094
- Total interior livable area: 1,094 sqft
- Finished area above ground: 1,094
- Finished area below ground: 0
Property
Parking
- Total spaces: 2
- Parking features: Attached
- Attached garage spaces: 2
Features
- Levels: One
- Stories: 1
Lot
- Size: 8,712 sqft
- Dimensions: 64X135
- Features: Level
Details
- Additional structures: Shed
- Parcel number: 020713302005.000073
Construction
Type & style
- Home type: SingleFamily
- Property subtype: Single Family Residence
Materials
- Brick, Vinyl Siding
- Foundation: Slab
Condition
- New construction: No
- Year built: 1988
Utilities & green energy
- Sewer: City
- Water: City
Community & neighborhood
Location
- Region: Fort Wayne
- Subdivision: Summerfield
Other
Other facts
- Listing terms: Conventional
Price history
| Date | Event | Price |
|---|---|---|
| 10/20/2023 | Sold | $198,000-0.5% |
Source: | ||
| 10/2/2023 | Pending sale | $199,000 |
Source: | ||
| 9/26/2023 | Listed for sale | $199,000+121.4% |
Source: | ||
| 8/12/2014 | Sold | $89,900 |
Source: | ||
| 7/12/2014 | Pending sale | $89,900$82/sqft |
Source: CENTURY 21 Bradley Realty, Inc. #201427947 Report a problem | ||
Public tax history
| Year | Property taxes | Tax assessment |
|---|---|---|
| 2024 | $2,009 +17.1% | $180,900 -2.6% |
| 2023 | $1,715 +18.5% | $185,700 +20.1% |
| 2022 | $1,447 +20.7% | $154,600 +17.2% |
Find assessor info on the county website
Neighborhood: Summerfield
Nearby schools
GreatSchools rating
- 7/10Mabel K Holland Elementary SchoolGrades: PK-5Distance: 0.9 mi
- 4/10Shawnee Middle SchoolGrades: 6-8Distance: 0.6 mi
- 3/10Northrop High SchoolGrades: 9-12Distance: 0.7 mi
Schools provided by the listing agent
- Elementary: Holland
- Middle: Shawnee
- High: Northrop
- District: Fort Wayne Community
Source: IRMLS. This data may not be complete. We recommend contacting the local school district to confirm school assignments for this home.

Get pre-qualified for a loan
At Zillow Home Loans, we can pre-qualify you in as little as 5 minutes with no impact to your credit score.An equal housing lender. NMLS #10287.

