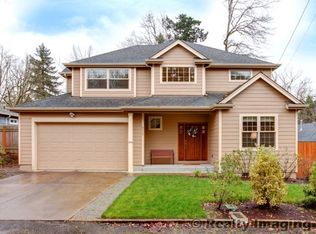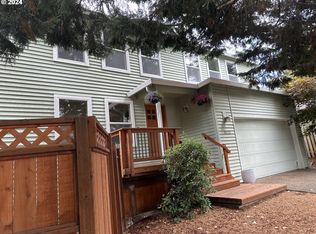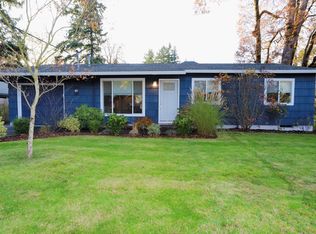Sold
$540,000
6428 SW Dickinson St, Portland, OR 97219
3beds
1,152sqft
Residential, Single Family Residence
Built in 1977
9,147.6 Square Feet Lot
$551,700 Zestimate®
$469/sqft
$2,778 Estimated rent
Home value
$551,700
$524,000 - $579,000
$2,778/mo
Zestimate® history
Loading...
Owner options
Explore your selling options
What's special
Enjoy peaceful, easy living in this beautifully remodeled ranch. Tucked away on a generous private lot with park-like setting & creek. Bright & airy open layout allows for easy entertaining. Many updates throughout including full kitchen & bath remodels, new engineered wood flooring, new paint, new appliances, new light fixtures, nest thermostat & new A/C. See list for more updates. Wonderful location with parks, restaurants & amenities just minutes away. Easy access to I-5, 99 & 217. [Home Energy Score = 5. HES Report at https://rpt.greenbuildingregistry.com/hes/OR10106312]
Zillow last checked: 8 hours ago
Listing updated: March 18, 2023 at 02:56am
Listed by:
Amy Reed 971-570-2359,
Portland's Alternative Inc., Realtors
Bought with:
Christina Day, 200108217
Berkshire Hathaway HomeServices NW Real Estate
Source: RMLS (OR),MLS#: 23109346
Facts & features
Interior
Bedrooms & bathrooms
- Bedrooms: 3
- Bathrooms: 2
- Full bathrooms: 2
- Main level bathrooms: 2
Primary bedroom
- Features: Bathroom, Ceiling Fan, Engineered Hardwood
- Level: Main
- Area: 156
- Dimensions: 13 x 12
Bedroom 2
- Features: Engineered Hardwood
- Level: Main
- Area: 144
- Dimensions: 12 x 12
Bedroom 3
- Features: Engineered Hardwood
- Level: Main
- Area: 120
- Dimensions: 10 x 12
Dining room
- Features: Family Room Kitchen Combo, Kitchen Dining Room Combo
- Level: Main
Kitchen
- Features: Eat Bar, Island, Sliding Doors, Updated Remodeled, Free Standing Range, Free Standing Refrigerator
- Level: Main
- Area: 130
- Width: 10
Living room
- Features: Updated Remodeled, Engineered Hardwood
- Level: Main
- Area: 320
- Dimensions: 16 x 20
Heating
- Forced Air
Cooling
- Central Air
Appliances
- Included: Dishwasher, Disposal, Free-Standing Range, Free-Standing Refrigerator, Range Hood, Stainless Steel Appliance(s), Washer/Dryer, Electric Water Heater
- Laundry: Laundry Room
Features
- Ceiling Fan(s), Granite, High Speed Internet, Quartz, Family Room Kitchen Combo, Kitchen Dining Room Combo, Eat Bar, Kitchen Island, Updated Remodeled, Bathroom, Tile
- Flooring: Engineered Hardwood, Tile
- Doors: Sliding Doors
- Windows: Double Pane Windows
- Basement: Crawl Space
Interior area
- Total structure area: 1,152
- Total interior livable area: 1,152 sqft
Property
Parking
- Total spaces: 1
- Parking features: Driveway, On Street, Garage Door Opener, Attached
- Attached garage spaces: 1
- Has uncovered spaces: Yes
Accessibility
- Accessibility features: Garage On Main, Main Floor Bedroom Bath, Minimal Steps, One Level, Utility Room On Main, Accessibility
Features
- Levels: One
- Stories: 1
- Patio & porch: Patio
- Exterior features: Yard
- Fencing: Fenced
- Has view: Yes
- View description: Creek/Stream, Trees/Woods
- Has water view: Yes
- Water view: Creek/Stream
- Waterfront features: Creek
Lot
- Size: 9,147 sqft
- Features: Level, Private, Terraced, Trees, SqFt 7000 to 9999
Details
- Additional structures: ToolShed
- Parcel number: R240740
- Zoning: R7
Construction
Type & style
- Home type: SingleFamily
- Architectural style: Ranch
- Property subtype: Residential, Single Family Residence
Materials
- Cement Siding, Lap Siding
- Foundation: Concrete Perimeter
- Roof: Composition
Condition
- Updated/Remodeled
- New construction: No
- Year built: 1977
Utilities & green energy
- Gas: Gas
- Sewer: Public Sewer
- Water: Public
Community & neighborhood
Location
- Region: Portland
- Subdivision: Crestwood
Other
Other facts
- Listing terms: Cash,Conventional,FHA,VA Loan
- Road surface type: Paved
Price history
| Date | Event | Price |
|---|---|---|
| 3/17/2023 | Sold | $540,000+0.9%$469/sqft |
Source: | ||
| 2/14/2023 | Pending sale | $535,000$464/sqft |
Source: | ||
| 2/9/2023 | Listed for sale | $535,000+33.5%$464/sqft |
Source: | ||
| 2/21/2020 | Sold | $400,700+0.5%$348/sqft |
Source: | ||
| 1/23/2020 | Pending sale | $398,700$346/sqft |
Source: Better Homes and Gardens Real Estate Realty Partners #20302649 | ||
Public tax history
| Year | Property taxes | Tax assessment |
|---|---|---|
| 2025 | $6,004 +3.7% | $223,040 +3% |
| 2024 | $5,788 +4% | $216,550 +3% |
| 2023 | $5,566 +2.2% | $210,250 +3% |
Find assessor info on the county website
Neighborhood: Ashcreek
Nearby schools
GreatSchools rating
- 8/10Markham Elementary SchoolGrades: K-5Distance: 0.9 mi
- 8/10Jackson Middle SchoolGrades: 6-8Distance: 1.4 mi
- 8/10Ida B. Wells-Barnett High SchoolGrades: 9-12Distance: 3.3 mi
Schools provided by the listing agent
- Elementary: Markham
- Middle: Jackson
- High: Ida B Wells
Source: RMLS (OR). This data may not be complete. We recommend contacting the local school district to confirm school assignments for this home.
Get a cash offer in 3 minutes
Find out how much your home could sell for in as little as 3 minutes with a no-obligation cash offer.
Estimated market value
$551,700
Get a cash offer in 3 minutes
Find out how much your home could sell for in as little as 3 minutes with a no-obligation cash offer.
Estimated market value
$551,700


