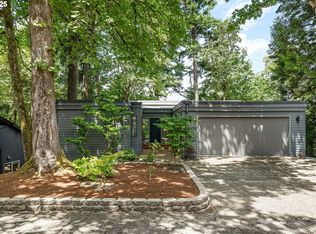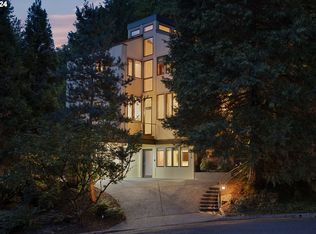Sold
$901,000
6428 SW Burlingame Pl, Portland, OR 97239
5beds
2,883sqft
Residential, Single Family Residence
Built in 1970
0.29 Acres Lot
$904,900 Zestimate®
$313/sqft
$4,403 Estimated rent
Home value
$904,900
$833,000 - $986,000
$4,403/mo
Zestimate® history
Loading...
Owner options
Explore your selling options
What's special
OPEN SAT & SUN 3/15 & 3/16 12pm - 3pm. Recently updated NW Contemporary with the beauty of the Pacific NW on full display in a hard-to-beat location! Vaulted ceilings and walls of windows bring nature and an abundance of natural light into every room. Upon entering the gracious, double-door entry, you are greeted with expansive and peaceful views. A beautifully remodeled kitchen with generous seating area flows seamlessly into dining and living spaces and out to the deck through two sets of sliding doors. A sunken living room, with vaulted ceiling and dramatic floor-to-ceiling fireplace, is ideal for entertaining or simply relaxing. With laundry and primary bedroom on the main floor and a surprisingly spacious lower level, this floor plan works well for any number of inhabitants through many stages of life. The retreat-like primary bedroom features a private balcony, walk-in closet and updated en-suite bathroom. The large, lower-level family room features a wood-burning fireplace with floor-to-ceiling surround and a sliding door to another deck. Recent updates include: remodeled kitchen, updated bathrooms, new LVP flooring, seismic retrofitting, reinforced decks w/ new composite decking, an enclosed dog-run, and more! Located on a particularly sought-after street in Portland's coveted Hillsdale neighborhood, this home is easy walking distance to the elementary, middle and high schools, 2 grocery stores, the public library, farmer's market, a handful of parks, several nice shops and cafés and a host of great restaurants (Gigi's Cafe, Baker & Spice). The Terwilliger walking and bike path (which goes into downtown Portland in one direction and Lake Oswego in the other, with multiple accesses to SW Portland's vast network of wooded trails along the way) is just blocks away. Quick, easy commute options into NW, downtown Portland, Beaverton, Tigard, Lake Oswego is just icing on the cake! [Home Energy Score = 1. HES Report at https://rpt.greenbuildingregistry.com/hes/OR10236370]
Zillow last checked: 8 hours ago
Listing updated: April 27, 2025 at 07:12am
Listed by:
Katie Sengstake 503-504-6225,
Windermere Realty Trust
Bought with:
Kelly Fitzmaurice, 200802099
Harnish Company Realtors
Source: RMLS (OR),MLS#: 476518095
Facts & features
Interior
Bedrooms & bathrooms
- Bedrooms: 5
- Bathrooms: 3
- Full bathrooms: 2
- Partial bathrooms: 1
- Main level bathrooms: 2
Primary bedroom
- Features: Balcony, Bathroom, Ceiling Fan, Walkin Closet
- Level: Main
- Area: 180
- Dimensions: 15 x 12
Bedroom 2
- Features: Deck, Walkin Closet
- Level: Lower
- Area: 160
- Dimensions: 16 x 10
Bedroom 3
- Level: Lower
- Area: 120
- Dimensions: 12 x 10
Bedroom 4
- Level: Lower
- Area: 120
- Dimensions: 12 x 10
Bedroom 5
- Level: Lower
- Area: 120
- Dimensions: 12 x 10
Dining room
- Features: Deck
- Level: Main
- Area: 120
- Dimensions: 12 x 10
Family room
- Features: Deck, Fireplace
- Level: Lower
- Area: 280
- Dimensions: 20 x 14
Kitchen
- Features: Deck, Dishwasher, Disposal, Microwave, Free Standing Range, Free Standing Refrigerator, Quartz
- Level: Main
- Area: 234
- Width: 13
Living room
- Features: Fireplace
- Level: Main
- Area: 280
- Dimensions: 20 x 14
Heating
- Forced Air, Fireplace(s)
Cooling
- Central Air
Appliances
- Included: Dishwasher, Disposal, Free-Standing Range, Free-Standing Refrigerator, Microwave, Washer/Dryer, Gas Water Heater
- Laundry: Laundry Room
Features
- Ceiling Fan(s), Quartz, Vaulted Ceiling(s), Walk-In Closet(s), Balcony, Bathroom
- Windows: Double Pane Windows
- Basement: Daylight
- Number of fireplaces: 2
- Fireplace features: Gas, Wood Burning
Interior area
- Total structure area: 2,883
- Total interior livable area: 2,883 sqft
Property
Parking
- Total spaces: 2
- Parking features: Driveway, Garage Door Opener, Attached
- Attached garage spaces: 2
- Has uncovered spaces: Yes
Features
- Stories: 2
- Patio & porch: Deck
- Exterior features: Dog Run, Balcony
- Has view: Yes
- View description: Territorial
Lot
- Size: 0.29 Acres
- Features: SqFt 10000 to 14999
Details
- Parcel number: R124136
Construction
Type & style
- Home type: SingleFamily
- Architectural style: NW Contemporary
- Property subtype: Residential, Single Family Residence
Materials
- Wood Siding
- Roof: Composition
Condition
- Resale
- New construction: No
- Year built: 1970
Utilities & green energy
- Gas: Gas
- Sewer: Public Sewer
- Water: Public
Community & neighborhood
Location
- Region: Portland
- Subdivision: Hillsdale
Other
Other facts
- Listing terms: Cash,Conventional,VA Loan
- Road surface type: Paved
Price history
| Date | Event | Price |
|---|---|---|
| 4/25/2025 | Sold | $901,000+6%$313/sqft |
Source: | ||
| 3/18/2025 | Pending sale | $850,000$295/sqft |
Source: | ||
| 3/13/2025 | Listed for sale | $850,000+18.9%$295/sqft |
Source: | ||
| 2/24/2021 | Sold | $715,000+5.9%$248/sqft |
Source: | ||
| 2/7/2021 | Pending sale | $675,000$234/sqft |
Source: | ||
Public tax history
| Year | Property taxes | Tax assessment |
|---|---|---|
| 2025 | $12,422 +3.7% | $461,450 +3% |
| 2024 | $11,975 +4% | $448,010 +3% |
| 2023 | $11,515 +2.2% | $434,970 +3% |
Find assessor info on the county website
Neighborhood: Hillsdale
Nearby schools
GreatSchools rating
- 10/10Rieke Elementary SchoolGrades: K-5Distance: 0.4 mi
- 6/10Gray Middle SchoolGrades: 6-8Distance: 0.8 mi
- 8/10Ida B. Wells-Barnett High SchoolGrades: 9-12Distance: 0.2 mi
Schools provided by the listing agent
- Elementary: Rieke
- Middle: Robert Gray
- High: Ida B Wells
Source: RMLS (OR). This data may not be complete. We recommend contacting the local school district to confirm school assignments for this home.
Get a cash offer in 3 minutes
Find out how much your home could sell for in as little as 3 minutes with a no-obligation cash offer.
Estimated market value
$904,900
Get a cash offer in 3 minutes
Find out how much your home could sell for in as little as 3 minutes with a no-obligation cash offer.
Estimated market value
$904,900

