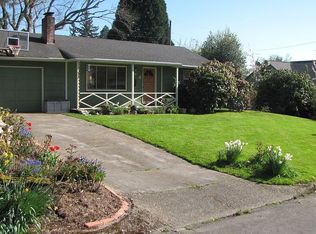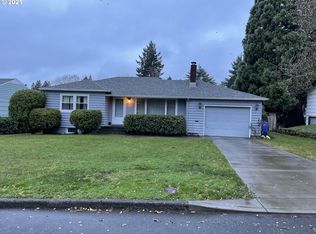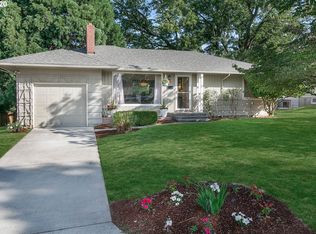Vermont Hills Modern Remodel. Owners Suite on Main with Vaulted Ceiling. Modern kitchen with six burner gas range, double oven, slab granite tops, glass door cabinets, walk-in pantry and more. Dining room surrounded by windows to enjoy your garden view. Separate loft upstairs provides perfect hobby or office location. Stunning cobbled patio. Water feature, green house, fenced and private .19 acre lot. Close to SW Community Center Park and Pool. Click Vtour link for 3D walk through. [Home Energy Score = 7. HES Report at https://rpt.greenbuildingregistry.com/hes/OR10186034]
This property is off market, which means it's not currently listed for sale or rent on Zillow. This may be different from what's available on other websites or public sources.


