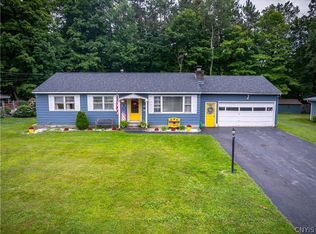Closed
$234,900
6428 Pillmore Dr, Rome, NY 13440
4beds
1,400sqft
Single Family Residence
Built in 1953
0.31 Acres Lot
$239,200 Zestimate®
$168/sqft
$2,182 Estimated rent
Home value
$239,200
$206,000 - $277,000
$2,182/mo
Zestimate® history
Loading...
Owner options
Explore your selling options
What's special
Welcome to this spacious 4 br home with two full baths, ideal for families & guests. Featuring some hardwood floors throughout the first floor, this residence boasts two first floor bedrooms ideal for a primary suite & home office. The highlight of the main bathroom is a stunning, custom walk-in Kohler LuxStone shower, just two years old, featuring dual shower heads that provide a luxurious spa-like experience, the second full bath is conveniently located upstairs. The inviting eat-in kitchen offers ample storage & a cozy place for family meals. The mudroom, located just off the garage, serves as a functional transition space that blends practicality with style. As you enter, you’re greeted by a row of sturdy cubbies lined against one wall, each designed to neatly store shoes, backpacks, and outdoor gear. The inviting three season room is perfect for relaxation which opens to the big back yard perfect for entertaining & family gatherings. Other features include a new On-demand hot water heater, dry basement offering ample storage or room to finish, great neighborhood & low Lee taxes.
Zillow last checked: 8 hours ago
Listing updated: February 13, 2025 at 06:15am
Listed by:
Amy G. Mellace 315-725-9186,
Coldwell Banker Prime Properties
Bought with:
Nancy L. Calandra, 10401369520
Coldwell Banker Faith Properties R
Source: NYSAMLSs,MLS#: S1568267 Originating MLS: Mohawk Valley
Originating MLS: Mohawk Valley
Facts & features
Interior
Bedrooms & bathrooms
- Bedrooms: 4
- Bathrooms: 2
- Full bathrooms: 2
- Main level bathrooms: 1
- Main level bedrooms: 2
Heating
- Gas, Forced Air
Cooling
- Central Air
Appliances
- Included: Dryer, Dishwasher, Gas Cooktop, Gas Water Heater, Refrigerator
- Laundry: In Basement
Features
- Ceiling Fan(s), Eat-in Kitchen, Bedroom on Main Level
- Flooring: Hardwood, Varies, Vinyl
- Basement: Full
- Has fireplace: No
Interior area
- Total structure area: 1,400
- Total interior livable area: 1,400 sqft
Property
Parking
- Total spaces: 2
- Parking features: Attached, Carport, Garage
- Attached garage spaces: 2
- Has carport: Yes
Features
- Levels: Two
- Stories: 2
- Patio & porch: Enclosed, Porch
- Exterior features: Blacktop Driveway
- Waterfront features: Lake
Lot
- Size: 0.31 Acres
- Dimensions: 95 x 143
- Features: Residential Lot
Details
- Parcel number: 30420017100400010580000000
- Special conditions: Standard
Construction
Type & style
- Home type: SingleFamily
- Architectural style: Cape Cod
- Property subtype: Single Family Residence
Materials
- Foundation: Block
- Roof: Asphalt
Condition
- Resale
- Year built: 1953
Utilities & green energy
- Sewer: Septic Tank
- Water: Connected, Public
- Utilities for property: Water Connected
Green energy
- Energy efficient items: Appliances
Community & neighborhood
Location
- Region: Rome
- Subdivision: Deltz Terrace Dev Sec 5
Other
Other facts
- Listing terms: Cash,Conventional,FHA,VA Loan
Price history
| Date | Event | Price |
|---|---|---|
| 2/7/2025 | Sold | $234,900$168/sqft |
Source: | ||
| 11/2/2024 | Contingent | $234,900$168/sqft |
Source: | ||
| 10/2/2024 | Listed for sale | $234,900+91%$168/sqft |
Source: | ||
| 12/18/2006 | Sold | $123,000+40.4%$88/sqft |
Source: Public Record Report a problem | ||
| 7/1/2003 | Sold | $87,625+41.6%$63/sqft |
Source: Public Record Report a problem | ||
Public tax history
| Year | Property taxes | Tax assessment |
|---|---|---|
| 2024 | -- | $3,550 |
| 2023 | -- | $3,550 |
| 2022 | -- | $3,550 |
Find assessor info on the county website
Neighborhood: Lake Delta
Nearby schools
GreatSchools rating
- 4/10Stokes Elementary SchoolGrades: K-6Distance: 0.7 mi
- 5/10Lyndon H Strough Middle SchoolGrades: 7-8Distance: 4.5 mi
- 4/10Rome Free AcademyGrades: 9-12Distance: 6.2 mi
Schools provided by the listing agent
- District: Rome
Source: NYSAMLSs. This data may not be complete. We recommend contacting the local school district to confirm school assignments for this home.
