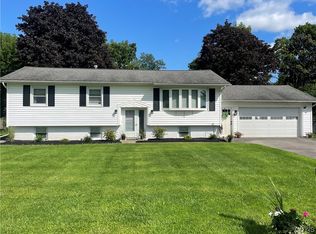Closed
$400,000
6428 Karlen Rd, Rome, NY 13440
3beds
1,722sqft
Single Family Residence
Built in 1966
0.5 Acres Lot
$416,300 Zestimate®
$232/sqft
$2,476 Estimated rent
Home value
$416,300
$358,000 - $487,000
$2,476/mo
Zestimate® history
Loading...
Owner options
Explore your selling options
What's special
Gorgeous ranch located in the town of Lee directly across the street from Lake Delta. This home has been completely updated and offers all the amenities you can dream of. As you enter the home you are greeted by one of two living rooms located on the main floor. This space contains beautiful wooden beams on the ceiling and a wood burning fireplace that has recently been swept. Attached to the living room is a newly screened (2024) 3 season room; perfect for those warm nights. The kitchen is open concept and has been upgraded with new stainless steel appliances. Off of the kitchen is a dining room which makes it great for hosting holidays and parties. As you make your way down the hall, you will find an additional living room that provides you with breathtaking views of Lake Delta. The master suite has been completely renovated and features a huge walk in shower. Along with the master suite are 2 additional bedrooms and another full and half bathroom. The basement has been finished with luxury vinyl flooring and can be utilized as a theater room or bonus space. Two modern barn doors have been installed in the back of the basement where you will find an additional room for an office or other use. Located on a corner lot with a two stall attached garage and additional storage area in the back. New furnace (2022) and central air (2023). This home is a must see!!!
Zillow last checked: 8 hours ago
Listing updated: May 03, 2025 at 05:46am
Listed by:
Joseph P. DiMaggio Jr. 315-527-2521,
Joe DiMaggio Real Estate
Bought with:
W. Dirk Ruane, 40RU1151486
Hunt Real Estate ERA Rome
Source: NYSAMLSs,MLS#: S1580657 Originating MLS: Mohawk Valley
Originating MLS: Mohawk Valley
Facts & features
Interior
Bedrooms & bathrooms
- Bedrooms: 3
- Bathrooms: 3
- Full bathrooms: 2
- 1/2 bathrooms: 1
- Main level bathrooms: 3
- Main level bedrooms: 3
Heating
- Gas, Forced Air
Cooling
- Attic Fan, Central Air
Appliances
- Included: Dryer, Dishwasher, Gas Oven, Gas Range, Gas Water Heater, Microwave, Refrigerator, Washer
- Laundry: In Basement
Features
- Breakfast Area, Cedar Closet(s), Separate/Formal Living Room, Home Office, Kitchen Island, Storage, Bedroom on Main Level, Main Level Primary, Primary Suite
- Flooring: Hardwood, Luxury Vinyl, Varies
- Basement: Partially Finished
- Number of fireplaces: 1
Interior area
- Total structure area: 1,722
- Total interior livable area: 1,722 sqft
Property
Parking
- Total spaces: 2
- Parking features: Attached, Garage, Garage Door Opener
- Attached garage spaces: 2
Features
- Levels: One
- Stories: 1
- Patio & porch: Patio, Porch, Screened
- Exterior features: Blacktop Driveway, Fence, Patio
- Fencing: Partial
- Waterfront features: Lake
Lot
- Size: 0.50 Acres
- Dimensions: 133 x 163
- Features: Rectangular, Rectangular Lot, Residential Lot
Details
- Parcel number: 304200 188.002213
- Special conditions: Standard
Construction
Type & style
- Home type: SingleFamily
- Architectural style: Ranch
- Property subtype: Single Family Residence
Materials
- Aluminum Siding
- Foundation: Block
- Roof: Asphalt
Condition
- Resale
- Year built: 1966
Utilities & green energy
- Sewer: Septic Tank
- Water: Connected, Public
- Utilities for property: High Speed Internet Available, Water Connected
Green energy
- Energy efficient items: HVAC
Community & neighborhood
Location
- Region: Rome
Other
Other facts
- Listing terms: Cash,Conventional,FHA,VA Loan
Price history
| Date | Event | Price |
|---|---|---|
| 5/1/2025 | Sold | $400,000+0%$232/sqft |
Source: | ||
| 1/10/2025 | Pending sale | $399,900$232/sqft |
Source: | ||
| 1/6/2025 | Listed for sale | $399,900+149.3%$232/sqft |
Source: | ||
| 2/25/2021 | Sold | $160,400$93/sqft |
Source: Public Record Report a problem | ||
Public tax history
| Year | Property taxes | Tax assessment |
|---|---|---|
| 2024 | -- | $5,400 |
| 2023 | -- | $5,400 |
| 2022 | -- | $5,400 |
Find assessor info on the county website
Neighborhood: Lake Delta
Nearby schools
GreatSchools rating
- 4/10Stokes Elementary SchoolGrades: K-6Distance: 1.2 mi
- 5/10Lyndon H Strough Middle SchoolGrades: 7-8Distance: 3.9 mi
- 4/10Rome Free AcademyGrades: 9-12Distance: 5.6 mi
Schools provided by the listing agent
- Elementary: Stokes Elementary
- Middle: Lyndon H Strough Middle
- High: Rome Free Academy
- District: Rome
Source: NYSAMLSs. This data may not be complete. We recommend contacting the local school district to confirm school assignments for this home.
