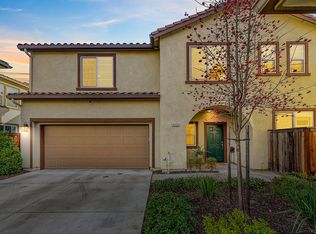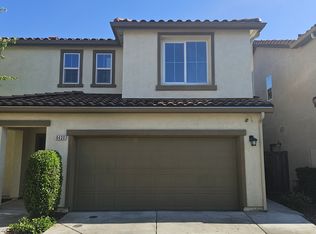Closed
$515,000
6428 Brando Loop, Fair Oaks, CA 95628
2beds
1,718sqft
Single Family Residence
Built in 2015
2,696.36 Square Feet Lot
$506,500 Zestimate®
$300/sqft
$2,478 Estimated rent
Home value
$506,500
$461,000 - $557,000
$2,478/mo
Zestimate® history
Loading...
Owner options
Explore your selling options
What's special
A lovely home in the desirable gated community of Marquee at Fair Oaks. The home has high ceilings, an open floor plan, beautiful floors, ceiling fans and lots of windows for natural lighting. This home is unique as it is located on a lot with a full 2-car driveway and 2-car garage. Open kitchen with plenty of storage, gorgeous granite countertops, dining bar, stainless steel appliances with a gas cooking range. The upstairs, which is filled with natural light from its many windows, you will find an oversized owners suite, a junior owners suite both with large walk-in closets. Relax in the loft area or work in the adjacent private office. The loft can be a possible 3rd bedroom. Walk through the French door to the backyard with its covered patio has been beautifully landscaped and is low maintenance - perfect for a family and/or busy lifestyle. Close to great shopping, restaurants and schools. Welcome home!
Zillow last checked: 8 hours ago
Listing updated: June 10, 2025 at 11:47am
Listed by:
Sandri Kearns DRE #01389115 209-649-0716,
RE/MAX Grupe Gold
Bought with:
Ramzi Salameh, DRE #01490137
Real Estate Portfolio,Inc.
Source: MetroList Services of CA,MLS#: 225031618Originating MLS: MetroList Services, Inc.
Facts & features
Interior
Bedrooms & bathrooms
- Bedrooms: 2
- Bathrooms: 3
- Full bathrooms: 2
- Partial bathrooms: 1
Primary bedroom
- Features: Walk-In Closet
Primary bathroom
- Features: Shower Stall(s), Double Vanity
Dining room
- Features: Bar, Dining/Living Combo, Formal Area
Kitchen
- Features: Ceramic Counter, Granite Counters, Slab Counter
Heating
- Central
Cooling
- Ceiling Fan(s), Central Air
Appliances
- Included: Free-Standing Gas Range, Dishwasher, Disposal, Microwave, Dryer, Washer
- Laundry: Laundry Room, Inside Room
Features
- Flooring: Tile, Vinyl
- Has fireplace: No
Interior area
- Total interior livable area: 1,718 sqft
Property
Parking
- Total spaces: 2
- Parking features: Garage Door Opener, Garage Faces Front, Guest
- Garage spaces: 2
- Has uncovered spaces: Yes
Features
- Stories: 2
- Fencing: Partial
Lot
- Size: 2,696 sqft
- Features: Auto Sprinkler F&R, Landscape Back, Landscape Front
Details
- Parcel number: 26107000770000
- Zoning description: R1
- Special conditions: Standard
Construction
Type & style
- Home type: SingleFamily
- Architectural style: Mediterranean,Contemporary
- Property subtype: Single Family Residence
Materials
- Stucco
- Foundation: Slab
- Roof: Tile
Condition
- Year built: 2015
Utilities & green energy
- Sewer: Public Sewer
- Water: Public
- Utilities for property: Cable Available, Internet Available
Community & neighborhood
Community
- Community features: Gated
Location
- Region: Fair Oaks
HOA & financial
HOA
- Has HOA: Yes
- HOA fee: $118 monthly
- Amenities included: Park
Other
Other facts
- Road surface type: Paved Sidewalk
Price history
| Date | Event | Price |
|---|---|---|
| 6/9/2025 | Sold | $515,000-1%$300/sqft |
Source: MetroList Services of CA #225031618 | ||
| 5/20/2025 | Pending sale | $520,000$303/sqft |
Source: MetroList Services of CA #225031618 | ||
| 4/25/2025 | Price change | $520,000-5.3%$303/sqft |
Source: MetroList Services of CA #225031618 | ||
| 3/15/2025 | Listed for sale | $549,000+24.8%$320/sqft |
Source: MetroList Services of CA #225031618 | ||
| 3/17/2021 | Sold | $440,000-2%$256/sqft |
Source: MetroList Services of CA #221003469 | ||
Public tax history
| Year | Property taxes | Tax assessment |
|---|---|---|
| 2025 | -- | $476,268 +2% |
| 2024 | $5,911 +2.7% | $466,930 +2% |
| 2023 | $5,755 +0.8% | $457,776 +2% |
Find assessor info on the county website
Neighborhood: 95628
Nearby schools
GreatSchools rating
- 6/10Trajan Elementary SchoolGrades: K-5Distance: 0.6 mi
- 6/10Louis Pasteur Fundamental Middle SchoolGrades: 6-8Distance: 2.3 mi
- 6/10Casa Roble Fundamental High SchoolGrades: 9-12Distance: 2.9 mi
Get a cash offer in 3 minutes
Find out how much your home could sell for in as little as 3 minutes with a no-obligation cash offer.
Estimated market value
$506,500
Get a cash offer in 3 minutes
Find out how much your home could sell for in as little as 3 minutes with a no-obligation cash offer.
Estimated market value
$506,500

