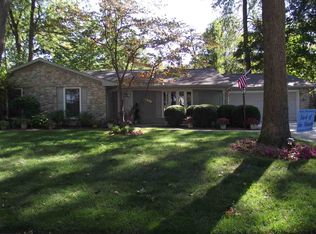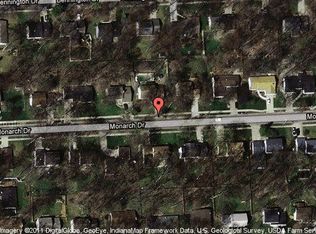Welcome home to this wonderful family home just past Georgetown, on a mature tree lined street. As you approach the front door, picture yourself spending countless hours on the large porch. Tastefully decorated inside this 4 bedroom 2 1/2 bath home has space for the entire family to grow, with both a living and family rooms. The spacious kitchen also includes your eat in area. The bedrooms are all nicely sized. Then proceed to your backyard with lots of room to play and included is your privacy fence and storage shed for the extra storage space that you need. Do not miss out on this home, as it will not last long.
This property is off market, which means it's not currently listed for sale or rent on Zillow. This may be different from what's available on other websites or public sources.

