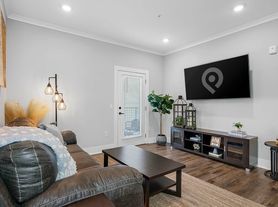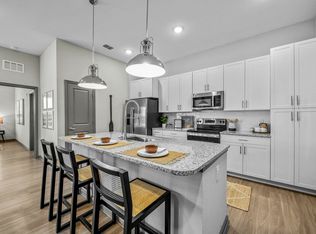Fully renovated house with new Italian floors, brand new kitchen with soft close gabinetes and doors. Newly updated bathrooms. Property has impact windows and doors. This property has 1.2 acres of land surrounded by oak and beautiful pine trees to enjoy your privacy and serenity while very close from major highways, supermarkets, restaurants and to Weeki Wachee Springs. Chicken coop on your premises and farm animals are allowed. You can also have your own garden
If you need additional space you could also get an additional 1.2 acres(2.4 total acres) for an additional $500. Please do not disturb existing tenants. Property will only be shown by appointments. If interested send me text message with your phone number to contact you and set up an appointment. Se habla espanol tambien.
Renter is responsible for electricity. Last month's rent due at signing. Minimum 1 year lease agreement. Pets are allowed only outdoor. Property has well so water is included.
House for rent
Accepts Zillow applications
$2,000/mo
6428 Barclay Ave, Spring Hill, FL 34609
3beds
1,261sqft
Price may not include required fees and charges.
Single family residence
Available Fri Nov 21 2025
Cats, dogs OK
Central air
In unit laundry
-- Parking
-- Heating
What's special
Privacy and serenityNew italian floorsBrand new kitchenImpact windows and doorsNewly updated bathrooms
- 3 days |
- -- |
- -- |
Travel times
Facts & features
Interior
Bedrooms & bathrooms
- Bedrooms: 3
- Bathrooms: 2
- Full bathrooms: 2
Cooling
- Central Air
Appliances
- Included: Dryer, Microwave, Oven, Refrigerator, Washer
- Laundry: In Unit
Features
- Flooring: Tile
Interior area
- Total interior livable area: 1,261 sqft
Property
Parking
- Details: Contact manager
Features
- Exterior features: Electricity not included in rent, Water included in rent, chicken coop
Details
- Parcel number: R3422218362500000250
Construction
Type & style
- Home type: SingleFamily
- Property subtype: Single Family Residence
Utilities & green energy
- Utilities for property: Water
Community & HOA
Location
- Region: Spring Hill
Financial & listing details
- Lease term: 1 Year
Price history
| Date | Event | Price |
|---|---|---|
| 11/5/2025 | Listed for rent | $2,000$2/sqft |
Source: Zillow Rentals | ||
| 10/10/2023 | Sold | $340,000-4.2%$270/sqft |
Source: | ||
| 9/11/2023 | Pending sale | $355,000$282/sqft |
Source: | ||
| 8/16/2023 | Listed for sale | $355,000+184%$282/sqft |
Source: | ||
| 7/26/2016 | Sold | $125,000+0.1%$99/sqft |
Source: | ||

