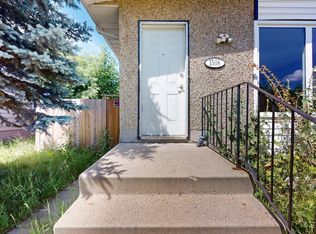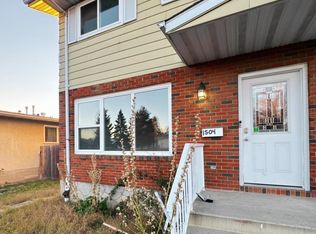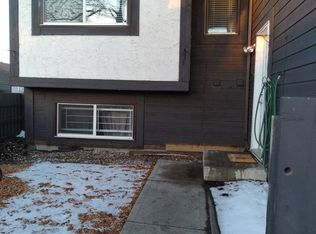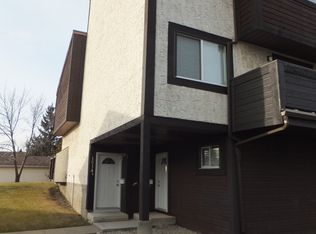Welcome home to this beautifully upgraded 4 bedroom 3 bathroom bungalow in the family-friendly community of Sakaw! Nestled on a large pie-shaped lot, this home features an oversized heated garage and central A/C — perfect for year-round comfort. Inside, you'll love the warm hardwood floors, crown molding, granite countertops, and spacious kitchen with a large island and plenty of storage. The cozy living room with an electric fireplace is ideal for family time. The main floor offers a generous primary bedroom with a walk-in closet and 2-piece ensuite, a second bedroom, and a full 4-piece bathroom. The fully finished basement provides even more living space with a huge rec room, two additional bedrooms, a bathroom, laundry, and storage. Located close to schools, parks, shopping, public transit, Mill Woods Rec Centre, and Grey Nuns Hospital — this is the perfect place for your family to call home!
This property is off market, which means it's not currently listed for sale or rent on Zillow. This may be different from what's available on other websites or public sources.



