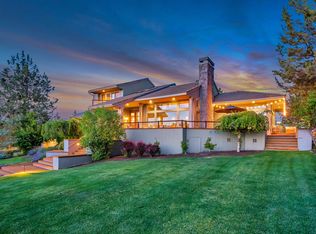Closed
$1,452,300
64275 Crosswinds Rd, Bend, OR 97703
3beds
3baths
2,657sqft
Single Family Residence
Built in 2000
5.08 Acres Lot
$1,324,600 Zestimate®
$547/sqft
$4,519 Estimated rent
Home value
$1,324,600
$1.14M - $1.55M
$4,519/mo
Zestimate® history
Loading...
Owner options
Explore your selling options
What's special
Anchored in classic design principles with a nod to Mid-century architecture, this timeless gem is a retreat in the community of Tumalo. Situated on 5 private acres, this home offers a peaceful escape from the everyday rush but is just minutes from the amenities of Bend. Inside, expansive floor to ceiling windows bathe the great room in natural light, overlooking open land & Cascade mountains. The open concept living area is spacious and flows seamlessly to the outdoors. Take your pick of an expansive west facing deck or a tranquil interior courtyard with mature maples and water feature. The distinctive primary suite includes a gas fireplace, access to the deck & hot tub and abundant custom storage. Two guest bedrooms & separate office/flex space complete the single level floor plan. Custom maple cabinetry is featured throughout the home offering abundant storage in style. Additional perks include an oversized 3 car garage, covered RV parking & charming fenced garden with greenhouse.
Zillow last checked: 8 hours ago
Listing updated: November 06, 2024 at 07:33pm
Listed by:
Cascade Hasson Sotheby's International Realty
Bought with:
Jones Group Realtors LLC
Source: Oregon Datashare,MLS#: 220166042
Facts & features
Interior
Bedrooms & bathrooms
- Bedrooms: 3
- Bathrooms: 3
Heating
- Forced Air, Heat Pump, Zoned
Cooling
- Heat Pump, Zoned
Appliances
- Included: Cooktop, Dishwasher, Disposal, Dryer, Microwave, Oven, Refrigerator, Washer, Water Heater
Features
- Built-in Features, Ceiling Fan(s), Kitchen Island, Linen Closet, Open Floorplan, Primary Downstairs, Shower/Tub Combo, Solid Surface Counters, Walk-In Closet(s)
- Flooring: Carpet, Stone
- Windows: Double Pane Windows
- Basement: None
- Has fireplace: Yes
- Fireplace features: Family Room, Gas
- Common walls with other units/homes: No Common Walls
Interior area
- Total structure area: 2,657
- Total interior livable area: 2,657 sqft
Property
Parking
- Total spaces: 3
- Parking features: Attached, Garage Door Opener, Heated Garage
- Attached garage spaces: 3
Features
- Levels: One
- Stories: 1
- Patio & porch: Deck, Patio
- Exterior features: Courtyard
- Spa features: Bath, Indoor Spa/Hot Tub, Spa/Hot Tub
- Has view: Yes
- View description: Mountain(s)
Lot
- Size: 5.08 Acres
- Features: Drip System, Garden, Landscaped, Sprinklers In Front, Sprinklers In Rear, Water Feature
Details
- Additional structures: RV/Boat Storage
- Parcel number: 165525
- Zoning description: MUA10
- Special conditions: Standard
- Horses can be raised: Yes
Construction
Type & style
- Home type: SingleFamily
- Architectural style: Contemporary,Northwest,Prairie
- Property subtype: Single Family Residence
Materials
- Frame
- Foundation: Stemwall
- Roof: Composition
Condition
- New construction: No
- Year built: 2000
Utilities & green energy
- Sewer: Septic Tank
- Water: Public
Community & neighborhood
Security
- Security features: Carbon Monoxide Detector(s), Smoke Detector(s)
Location
- Region: Bend
- Subdivision: Lovestone Acres
Other
Other facts
- Listing terms: Cash,Conventional,VA Loan
- Road surface type: Paved
Price history
| Date | Event | Price |
|---|---|---|
| 7/5/2023 | Sold | $1,452,300+4.1%$547/sqft |
Source: | ||
| 6/20/2023 | Pending sale | $1,395,000$525/sqft |
Source: | ||
| 6/15/2023 | Listed for sale | $1,395,000$525/sqft |
Source: | ||
Public tax history
Tax history is unavailable.
Neighborhood: 97703
Nearby schools
GreatSchools rating
- 8/10Tumalo Community SchoolGrades: K-5Distance: 1.8 mi
- 5/10Obsidian Middle SchoolGrades: 6-8Distance: 10.9 mi
- 7/10Ridgeview High SchoolGrades: 9-12Distance: 8.3 mi
Schools provided by the listing agent
- Elementary: Tumalo Community School
- Middle: Obsidian Middle
- High: Ridgeview High
Source: Oregon Datashare. This data may not be complete. We recommend contacting the local school district to confirm school assignments for this home.

Get pre-qualified for a loan
At Zillow Home Loans, we can pre-qualify you in as little as 5 minutes with no impact to your credit score.An equal housing lender. NMLS #10287.
Sell for more on Zillow
Get a free Zillow Showcase℠ listing and you could sell for .
$1,324,600
2% more+ $26,492
With Zillow Showcase(estimated)
$1,351,092