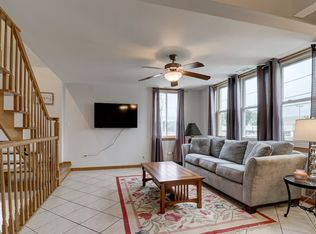BRAND NEW CONSTRUCTION WITH 2400 SQFT OF LIVING SPACE IN AN AWARED SCHOOL DISTRICT. MODERN OPEN FLOOR PLAN WITH 3 BEDS, 2.5 BATHS. HARDWOOD FLOORING, HIGH CEILINGS, ATTACHED 2 CAR GARAGE AND WALIKNG DISTANCE TO TRAIN FOR EASY COMMUTE. CLOSE TO RESTAURANTS, BIKE TRAILS, PARKS, AND EASY ACCESS TO I94.
Townhouse for rent
$4,950/mo
6427 Main St, Morton Grove, IL 60053
2beds
1,780sqft
Price may not include required fees and charges.
Townhouse
Available now
Cats, dogs OK
Central air
-- Laundry
2 Attached garage spaces parking
Natural gas
What's special
High ceilingsModern open floor planHardwood flooring
- 7 days
- on Zillow |
- -- |
- -- |
Travel times
Facts & features
Interior
Bedrooms & bathrooms
- Bedrooms: 2
- Bathrooms: 3
- Full bathrooms: 2
- 1/2 bathrooms: 1
Rooms
- Room types: Office
Heating
- Natural Gas
Cooling
- Central Air
Appliances
- Included: Dishwasher, Microwave, Range
Interior area
- Total interior livable area: 1,780 sqft
Property
Parking
- Total spaces: 2
- Parking features: Attached, Garage, Covered
- Has attached garage: Yes
- Details: Contact manager
Features
- Exterior features: Asphalt, Attached, Bonus Room, Exterior Maintenance included in rent, Garage, Garage Owned, Gardener included in rent, Heating: Gas, No Disability Access, On Site, Parking included in rent, Scavenger included in rent, Snow Removal included in rent
Construction
Type & style
- Home type: Townhouse
- Property subtype: Townhouse
Condition
- Year built: 2024
Building
Management
- Pets allowed: Yes
Community & HOA
Location
- Region: Morton Grove
Financial & listing details
- Lease term: 12 Months
Price history
| Date | Event | Price |
|---|---|---|
| 5/29/2025 | Listed for rent | $4,950$3/sqft |
Source: MRED as distributed by MLS GRID #12374048 | ||
![[object Object]](https://photos.zillowstatic.com/fp/55c098351029a197e542b0235f9fbc57-p_i.jpg)
