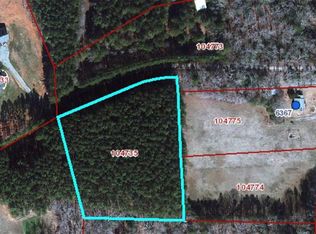Sold for $645,000 on 12/11/24
$645,000
6427 Lindley Mill Rd, Graham, NC 27253
3beds
3,602sqft
Stick/Site Built, Residential, Single Family Residence
Built in 1988
10 Acres Lot
$639,700 Zestimate®
$--/sqft
$2,783 Estimated rent
Home value
$639,700
$582,000 - $704,000
$2,783/mo
Zestimate® history
Loading...
Owner options
Explore your selling options
What's special
Sprawling, custom CONTEMPORARY home nestled on 10 WOODED ACRES in SOUTHERN ALAMANCE COUNTY! Almost 2900 SQ FT of living space w/3 beds, 3 bths & add'l 705 SQ FT of fin bsmt - perfect potential 4th BEDROOM or FLEX SPACE w/ full BATH, WIC and sep entry. Vaulted FAMILY RM with STONE FP. Plantation shutters. Engineered HARDWOODS! UPDATED KITCHEN with GRANITE tops, all appliances, and SUBWAY TILE backsplash. Custom bar can be used as an indoor planter! Dining area with unique CORK WALL ACCENT and an informal breakfast nook. Utility room doubles as pantry with utility sink, shelving and upright freezer. Primary bdrm has UPDATED LUXURY TILED BATH. Two BDRMS & OFFICE/NURSERY. Bright SUNRM. GARAGE with concrete parking pad. Lush landscaping. Concrete patio, NEW wood deck. Storage building/shed (conveys AS IS). Gas heat & water wood stove! Water softener system. NEW Southeast High zone. Short commute to TRIAD & TRIANGLE areas. New well installed 2008. * Adjacent 2 ACRE LOT available - call agent
Zillow last checked: 8 hours ago
Listing updated: January 04, 2025 at 08:21am
Listed by:
Sandra Ellington-Graves 336-516-2348,
Howard Hanna Allen Tate - Burlington
Bought with:
Tom Pickard, 229234
Berkshire Hathaway HomeServices Yost & Little Realty
Source: Triad MLS,MLS#: 1144583 Originating MLS: Greensboro
Originating MLS: Greensboro
Facts & features
Interior
Bedrooms & bathrooms
- Bedrooms: 3
- Bathrooms: 3
- Full bathrooms: 3
- Main level bathrooms: 2
Primary bedroom
- Level: Main
- Dimensions: 13.25 x 18.83
Bedroom 2
- Level: Main
- Dimensions: 11.33 x 11.92
Bedroom 3
- Level: Main
- Dimensions: 11.33 x 11.92
Bonus room
- Level: Basement
Breakfast
- Level: Main
- Dimensions: 10.58 x 10.58
Breakfast
- Level: Main
- Dimensions: 10.58 x 10.58
Dining room
- Level: Main
- Dimensions: 10.83 x 12.58
Entry
- Level: Main
- Dimensions: 7.17 x 10
Kitchen
- Level: Main
- Dimensions: 10.25 x 16.67
Living room
- Level: Main
- Dimensions: 23.25 x 19.33
Other
- Level: Main
- Dimensions: 13.33 x 9.67
Office
- Level: Main
- Dimensions: 8.5 x 9.83
Sunroom
- Level: Main
- Dimensions: 21.67 x 13.67
Heating
- Fireplace(s), Forced Air, Electric, Propane, See Remarks
Cooling
- Central Air
Features
- Flooring: Carpet, Engineered Hardwood, Tile
- Basement: Finished, Basement, Crawl Space
- Number of fireplaces: 1
- Fireplace features: Living Room
Interior area
- Total structure area: 3,602
- Total interior livable area: 3,602 sqft
- Finished area above ground: 2,897
- Finished area below ground: 705
Property
Parking
- Total spaces: 2
- Parking features: Driveway, Garage, Gravel, Paved, Attached, Garage Faces Rear
- Attached garage spaces: 2
- Has uncovered spaces: Yes
Features
- Levels: One
- Stories: 1
- Patio & porch: Porch
- Pool features: None
- Fencing: None
Lot
- Size: 10 Acres
- Features: Wooded
Details
- Additional structures: Storage
- Parcel number: 104772
- Zoning: None Known
- Special conditions: Owner Sale
Construction
Type & style
- Home type: SingleFamily
- Architectural style: Contemporary
- Property subtype: Stick/Site Built, Residential, Single Family Residence
Materials
- Brick, See Remarks, Stone, Wood Siding
Condition
- Year built: 1988
Utilities & green energy
- Sewer: Septic Tank
- Water: Well
Community & neighborhood
Location
- Region: Graham
Other
Other facts
- Listing agreement: Exclusive Right To Sell
- Listing terms: Cash,Conventional
Price history
| Date | Event | Price |
|---|---|---|
| 12/11/2024 | Sold | $645,000-4.4% |
Source: | ||
| 11/13/2024 | Pending sale | $675,000$187/sqft |
Source: | ||
| 10/26/2024 | Price change | $675,000-3.6%$187/sqft |
Source: | ||
| 8/21/2024 | Price change | $699,900-3.5% |
Source: | ||
| 7/26/2024 | Price change | $725,000-1.4% |
Source: | ||
Public tax history
| Year | Property taxes | Tax assessment |
|---|---|---|
| 2024 | $2,875 +7.2% | $518,319 |
| 2023 | $2,683 +22.8% | $518,319 +80.2% |
| 2022 | $2,185 -1.3% | $287,557 |
Find assessor info on the county website
Neighborhood: 27253
Nearby schools
GreatSchools rating
- 3/10B Everett Jordan ElementaryGrades: K-5Distance: 1.8 mi
- 9/10Hawfields MiddleGrades: 6-8Distance: 10.2 mi
- 6/10Southern HighGrades: 9-12Distance: 6.6 mi
Schools provided by the listing agent
- Elementary: B. Everett Jordan
- Middle: Hawfields
- High: Southeast
Source: Triad MLS. This data may not be complete. We recommend contacting the local school district to confirm school assignments for this home.

Get pre-qualified for a loan
At Zillow Home Loans, we can pre-qualify you in as little as 5 minutes with no impact to your credit score.An equal housing lender. NMLS #10287.
