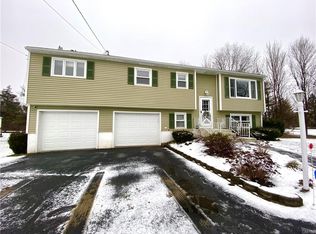Do you need space? Well here it is! 4 bedrooms 3 full bathrooms, an extra room where the possibilities are endless and a 3 stall detached garage with a workshop, all on almost an acre of land just outside the city of Rome. Closets, closets and more closets in this home for any storage need. If the closets were not enough this home has not one but TWO dry and spacious basements. New carpet in the master bedroom along with new tile floor in the master bathroom and smart programmable thermostats were also added. This home is full of possibilities and ready for its new owners! 2022-04-11
This property is off market, which means it's not currently listed for sale or rent on Zillow. This may be different from what's available on other websites or public sources.
