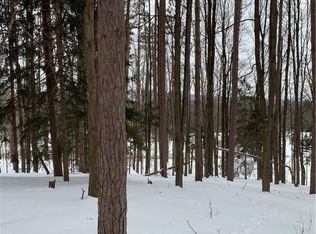This bright and cheery yellow Raised Ranch set on 1.4 wooded acres in the Whitesboro School District welcomes you at first glance. Entering this 2,000+ sq. ft., 3 bedroom and 2 bath home you are greeted by handsome wood paneling and natural light echoing from all sides with panoramic breathtaking views. Kitchen w/ oak cabinetry and new flooring. Adjacent dining room is spacious and open. Formal living room w/ stunning stone fireplace,patio door and 2nd story deck, where you can enjoy the sunset over the Mohawk Valley. Updated bath w/ tile floor and fixtures. Master Bedroom offers double closets. Family room w/stone fireplace (pellet stove insert), full bath and plenty of closets. This location is the perfect blend of both worlds, with everything Utica has to offer being minutes away.
This property is off market, which means it's not currently listed for sale or rent on Zillow. This may be different from what's available on other websites or public sources.
